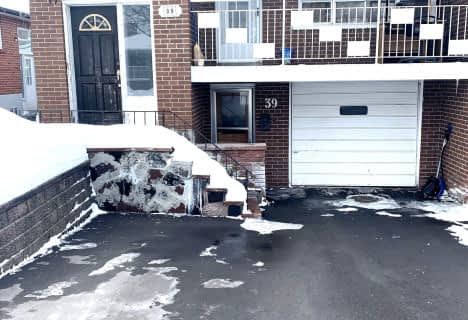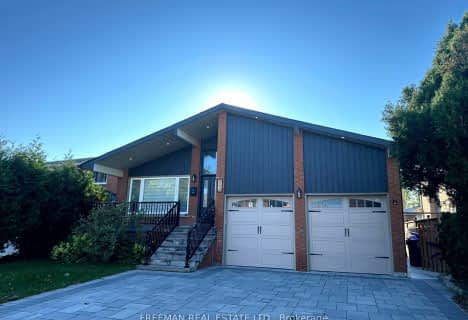
Silver Creek Public School
Elementary: Public
0.55 km
Silverthorn Public School
Elementary: Public
1.19 km
Clifton Public School
Elementary: Public
1.53 km
Metropolitan Andrei Catholic School
Elementary: Catholic
0.76 km
St Thomas More School
Elementary: Catholic
0.99 km
Tomken Road Senior Public School
Elementary: Public
0.90 km
T. L. Kennedy Secondary School
Secondary: Public
2.10 km
John Cabot Catholic Secondary School
Secondary: Catholic
2.08 km
Applewood Heights Secondary School
Secondary: Public
1.12 km
Philip Pocock Catholic Secondary School
Secondary: Catholic
3.46 km
Glenforest Secondary School
Secondary: Public
3.50 km
Father Michael Goetz Secondary School
Secondary: Catholic
2.93 km




