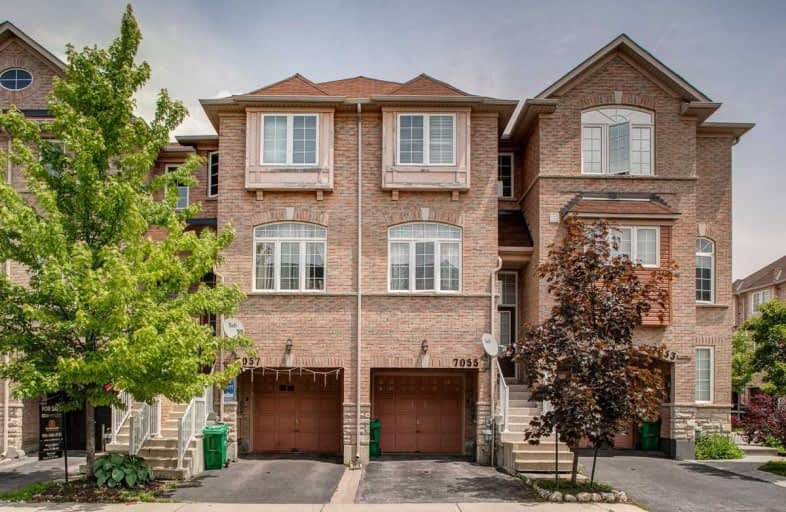Sold on Jul 04, 2019
Note: Property is not currently for sale or for rent.

-
Type: Att/Row/Twnhouse
-
Style: 3-Storey
-
Size: 1500 sqft
-
Lot Size: 15.03 x 84.71 Feet
-
Age: 6-15 years
-
Taxes: $3,330 per year
-
Days on Site: 15 Days
-
Added: Sep 07, 2019 (2 weeks on market)
-
Updated:
-
Last Checked: 3 months ago
-
MLS®#: W4492679
-
Listed By: Royal lepage new concept, brokerage
Absolutely Gorgeous Freehold Townhome In Desirable Lisgar Community. Very Clean And Well Maintained. Open Concept Living And Dining Area. Hardwood Floor Throughout. Spacious Kitchen With Walkout To Balcony. 3 Bedrooms With 3 Piece Ensuite. Large Family Room With Walkout To Fenced Yard. Great Location. Go Station, Shopping, Schools And Parks,
Extras
S/S Fridge, Stove, B/I Dishwasher, Microwave, Washer And Dryer. California Shutters, Agdo, Elfs, Cvac. Excluding: Light Over Dining Table. $83.13 Monthly Fee For Snow Removal And Maintenance.
Property Details
Facts for 7055 Fairmeadow Crescent, Mississauga
Status
Days on Market: 15
Last Status: Sold
Sold Date: Jul 04, 2019
Closed Date: Sep 19, 2019
Expiry Date: Sep 19, 2019
Sold Price: $645,000
Unavailable Date: Jul 04, 2019
Input Date: Jun 20, 2019
Property
Status: Sale
Property Type: Att/Row/Twnhouse
Style: 3-Storey
Size (sq ft): 1500
Age: 6-15
Area: Mississauga
Community: Lisgar
Availability Date: 60/90 Days
Inside
Bedrooms: 3
Bathrooms: 3
Kitchens: 1
Rooms: 8
Den/Family Room: Yes
Air Conditioning: Central Air
Fireplace: No
Washrooms: 3
Building
Basement: Unfinished
Heat Type: Forced Air
Heat Source: Gas
Exterior: Brick
Exterior: Shingle
Water Supply: Municipal
Special Designation: Unknown
Parking
Driveway: Private
Garage Spaces: 1
Garage Type: Built-In
Covered Parking Spaces: 1
Total Parking Spaces: 2
Fees
Tax Year: 2019
Tax Legal Description: Plan 43M 1675 Lot 176
Taxes: $3,330
Highlights
Feature: Fenced Yard
Feature: Public Transit
Feature: School
Land
Cross Street: Derry Rd/10th Line
Municipality District: Mississauga
Fronting On: East
Pool: None
Sewer: Sewers
Lot Depth: 84.71 Feet
Lot Frontage: 15.03 Feet
Additional Media
- Virtual Tour: http://www.photographyh.com/mls/c478/
Rooms
Room details for 7055 Fairmeadow Crescent, Mississauga
| Type | Dimensions | Description |
|---|---|---|
| Living Main | 3.35 x 4.37 | Hardwood Floor, Open Concept |
| Dining 2nd | 3.05 x 3.66 | Hardwood Floor, Combined W/Living |
| Kitchen 2nd | 2.54 x 3.26 | Ceramic Floor, California Shutters |
| Breakfast 2nd | 1.83 x 3.05 | Ceramic Floor, Pantry, W/O To Balcony |
| Master 3rd | 3.60 x 3.60 | Hardwood Floor, 3 Pc Ensuite, California Shutters |
| 2nd Br 3rd | 2.97 x 4.43 | Hardwood Floor |
| 3rd Br 3rd | 3.27 x 3.27 | Hardwood Floor |
| Family Ground | 3.60 x 4.72 | Laminate, California Shutters, W/O To Garage |
| XXXXXXXX | XXX XX, XXXX |
XXXX XXX XXXX |
$XXX,XXX |
| XXX XX, XXXX |
XXXXXX XXX XXXX |
$XXX,XXX | |
| XXXXXXXX | XXX XX, XXXX |
XXXX XXX XXXX |
$XXX,XXX |
| XXX XX, XXXX |
XXXXXX XXX XXXX |
$XXX,XXX |
| XXXXXXXX XXXX | XXX XX, XXXX | $645,000 XXX XXXX |
| XXXXXXXX XXXXXX | XXX XX, XXXX | $649,000 XXX XXXX |
| XXXXXXXX XXXX | XXX XX, XXXX | $510,000 XXX XXXX |
| XXXXXXXX XXXXXX | XXX XX, XXXX | $489,900 XXX XXXX |

St John of the Cross School
Elementary: CatholicKindree Public School
Elementary: PublicSt Therese of the Child Jesus (Elementary) Separate School
Elementary: CatholicSt Albert of Jerusalem Elementary School
Elementary: CatholicLisgar Middle School
Elementary: PublicPlum Tree Park Public School
Elementary: PublicPeel Alternative West
Secondary: PublicPeel Alternative West ISR
Secondary: PublicWest Credit Secondary School
Secondary: PublicMeadowvale Secondary School
Secondary: PublicStephen Lewis Secondary School
Secondary: PublicOur Lady of Mount Carmel Secondary School
Secondary: Catholic

