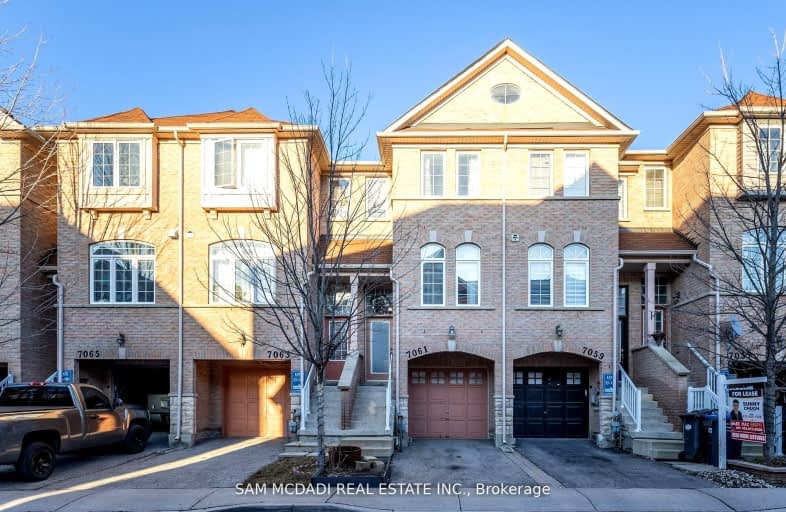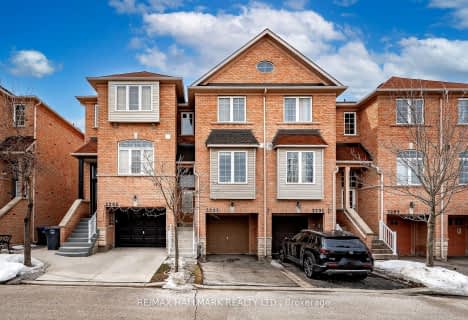Very Walkable
- Most errands can be accomplished on foot.
75
/100
Good Transit
- Some errands can be accomplished by public transportation.
55
/100
Bikeable
- Some errands can be accomplished on bike.
66
/100

St John of the Cross School
Elementary: Catholic
1.11 km
Kindree Public School
Elementary: Public
0.74 km
St Therese of the Child Jesus (Elementary) Separate School
Elementary: Catholic
0.52 km
St Albert of Jerusalem Elementary School
Elementary: Catholic
0.83 km
Lisgar Middle School
Elementary: Public
1.27 km
Plum Tree Park Public School
Elementary: Public
0.75 km
Peel Alternative West
Secondary: Public
2.67 km
Peel Alternative West ISR
Secondary: Public
2.69 km
West Credit Secondary School
Secondary: Public
2.71 km
ÉSC Sainte-Famille
Secondary: Catholic
4.32 km
Meadowvale Secondary School
Secondary: Public
1.64 km
Our Lady of Mount Carmel Secondary School
Secondary: Catholic
1.20 km
-
Lake Aquitaine Park
2750 Aquitaine Ave, Mississauga ON L5N 3S6 2.2km -
Churchill Meadows Community Common
3675 Thomas St, Mississauga ON 4.22km -
Castlebridge Park
Mississauga ON 4.38km
-
Scotiabank
3295 Derry Rd W (at Tenth Line. W), Mississauga ON L5N 7L7 0.18km -
TD Bank Financial Group
2955 Eglinton Ave W (Eglington Rd), Mississauga ON L5M 6J3 6.29km -
CIBC
5100 Erin Mills Pky (in Erin Mills Town Centre), Mississauga ON L5M 4Z5 6.15km





