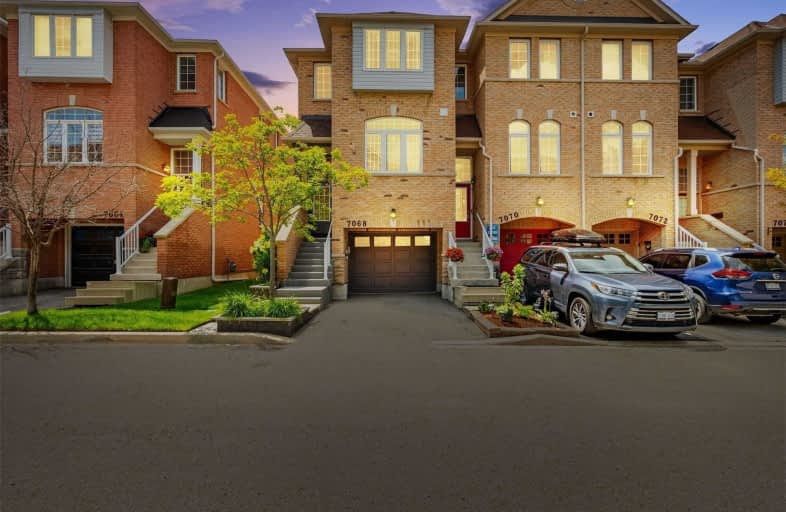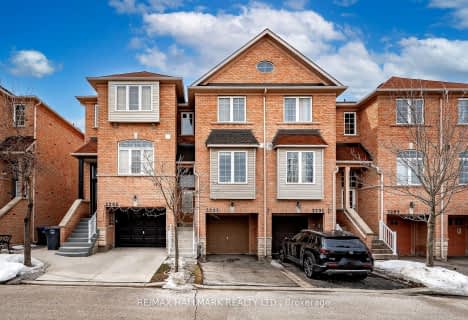
St John of the Cross School
Elementary: Catholic
1.13 km
Kindree Public School
Elementary: Public
0.71 km
St Therese of the Child Jesus (Elementary) Separate School
Elementary: Catholic
0.52 km
St Albert of Jerusalem Elementary School
Elementary: Catholic
0.80 km
Lisgar Middle School
Elementary: Public
1.26 km
Plum Tree Park Public School
Elementary: Public
0.77 km
Peel Alternative West
Secondary: Public
2.70 km
Peel Alternative West ISR
Secondary: Public
2.72 km
West Credit Secondary School
Secondary: Public
2.74 km
Meadowvale Secondary School
Secondary: Public
1.66 km
Stephen Lewis Secondary School
Secondary: Public
4.15 km
Our Lady of Mount Carmel Secondary School
Secondary: Catholic
1.21 km





