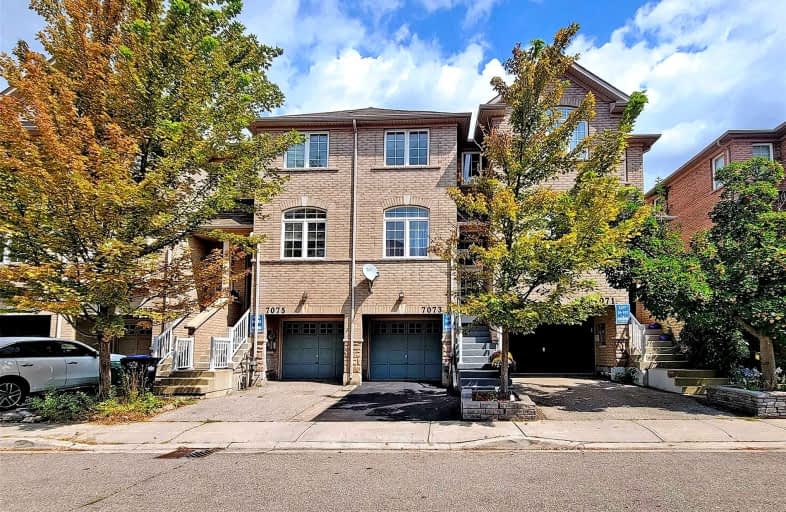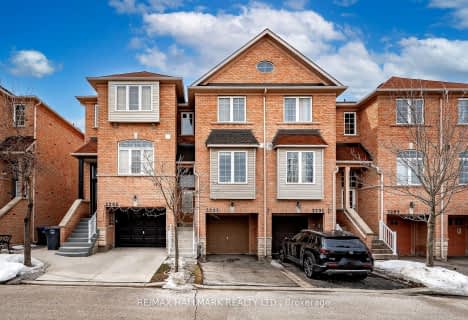
3D Walkthrough

St John of the Cross School
Elementary: Catholic
1.14 km
Kindree Public School
Elementary: Public
0.72 km
St Therese of the Child Jesus (Elementary) Separate School
Elementary: Catholic
0.54 km
St Albert of Jerusalem Elementary School
Elementary: Catholic
0.81 km
Lisgar Middle School
Elementary: Public
1.28 km
Plum Tree Park Public School
Elementary: Public
0.77 km
Peel Alternative West
Secondary: Public
2.70 km
Peel Alternative West ISR
Secondary: Public
2.71 km
West Credit Secondary School
Secondary: Public
2.73 km
ÉSC Sainte-Famille
Secondary: Catholic
4.33 km
Meadowvale Secondary School
Secondary: Public
1.66 km
Our Lady of Mount Carmel Secondary School
Secondary: Catholic
1.22 km



