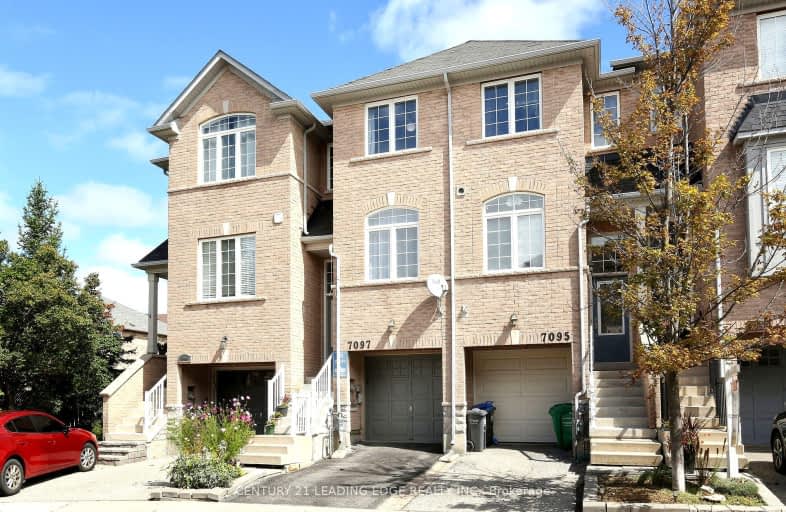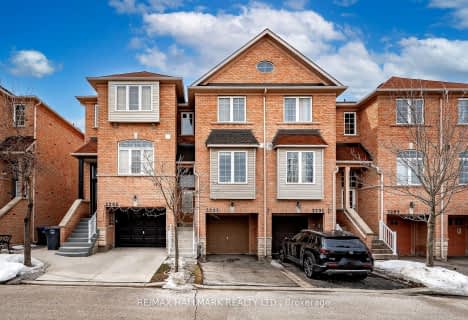Very Walkable
- Most errands can be accomplished on foot.
75
/100
Good Transit
- Some errands can be accomplished by public transportation.
56
/100
Bikeable
- Some errands can be accomplished on bike.
65
/100

St John of the Cross School
Elementary: Catholic
1.19 km
Kindree Public School
Elementary: Public
0.69 km
St Therese of the Child Jesus (Elementary) Separate School
Elementary: Catholic
0.59 km
St Albert of Jerusalem Elementary School
Elementary: Catholic
0.80 km
Lisgar Middle School
Elementary: Public
1.33 km
Plum Tree Park Public School
Elementary: Public
0.82 km
Peel Alternative West
Secondary: Public
2.73 km
Peel Alternative West ISR
Secondary: Public
2.74 km
West Credit Secondary School
Secondary: Public
2.77 km
ÉSC Sainte-Famille
Secondary: Catholic
4.31 km
Meadowvale Secondary School
Secondary: Public
1.71 km
Our Lady of Mount Carmel Secondary School
Secondary: Catholic
1.28 km
-
Lake Aquitaine Park
2750 Aquitaine Ave, Mississauga ON L5N 3S6 2.25km -
Churchill Meadows Community Common
3675 Thomas St, Mississauga ON 4.3km -
Castlebridge Park
Mississauga ON 4.45km
-
TD Bank Financial Group
5626 10th Line W, Mississauga ON L5M 7L9 4.09km -
BMO Bank of Montreal
2825 Eglinton Ave W (btwn Glen Erin Dr. & Plantation Pl.), Mississauga ON L5M 6J3 6.39km -
TD Bank Financial Group
96 Clementine Dr, Brampton ON L6Y 0L8 6.95km





