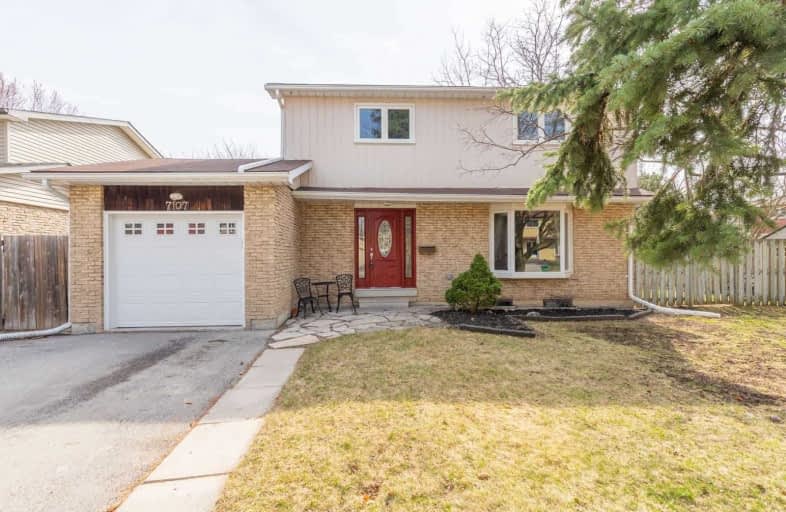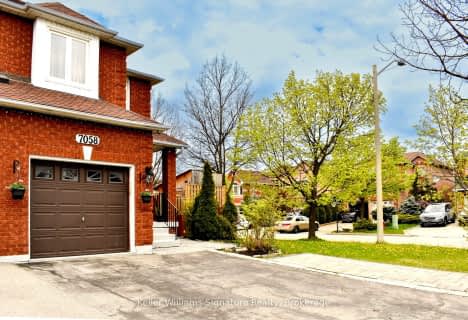
Peel Alternative - West Elementary
Elementary: PublicMaple Wood Public School
Elementary: PublicSt Richard School
Elementary: CatholicShelter Bay Public School
Elementary: PublicSt Teresa of Avila Separate School
Elementary: CatholicPlum Tree Park Public School
Elementary: PublicPeel Alternative West
Secondary: PublicPeel Alternative West ISR
Secondary: PublicWest Credit Secondary School
Secondary: PublicÉSC Sainte-Famille
Secondary: CatholicMeadowvale Secondary School
Secondary: PublicOur Lady of Mount Carmel Secondary School
Secondary: Catholic- 4 bath
- 4 bed
- 1500 sqft
7058 Stoneywood Way North, Mississauga, Ontario • L5N 6Y5 • Lisgar
- 3 bath
- 4 bed
- 1500 sqft
2959 Saint Malo Circle, Mississauga, Ontario • L5N 1S8 • Meadowvale







