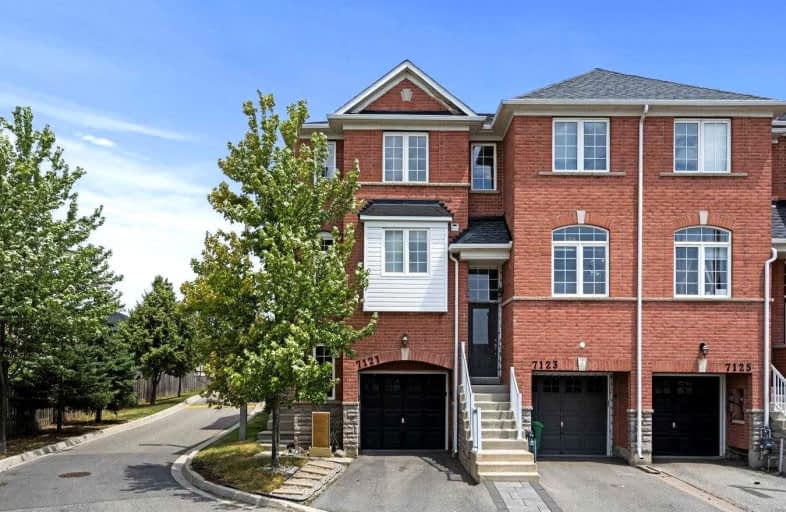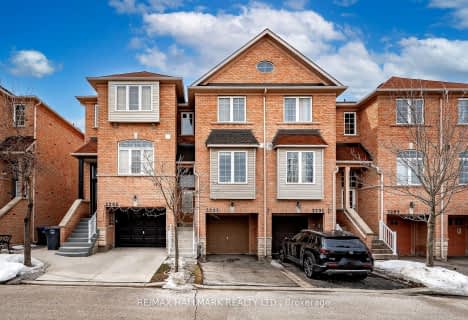
St John of the Cross School
Elementary: Catholic
1.20 km
Kindree Public School
Elementary: Public
0.64 km
St Therese of the Child Jesus (Elementary) Separate School
Elementary: Catholic
0.57 km
St Albert of Jerusalem Elementary School
Elementary: Catholic
0.74 km
Lisgar Middle School
Elementary: Public
1.29 km
Plum Tree Park Public School
Elementary: Public
0.84 km
Peel Alternative West
Secondary: Public
2.77 km
Peel Alternative West ISR
Secondary: Public
2.79 km
West Credit Secondary School
Secondary: Public
2.81 km
ÉSC Sainte-Famille
Secondary: Catholic
4.38 km
Meadowvale Secondary School
Secondary: Public
1.73 km
Our Lady of Mount Carmel Secondary School
Secondary: Catholic
1.26 km






