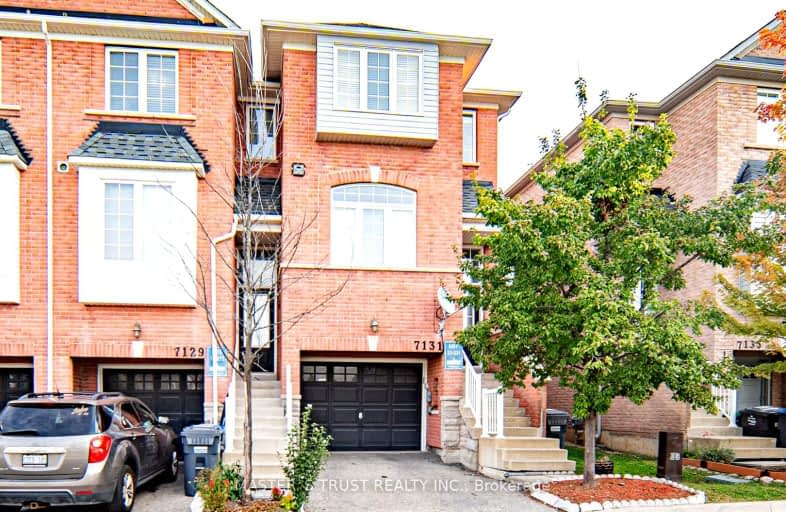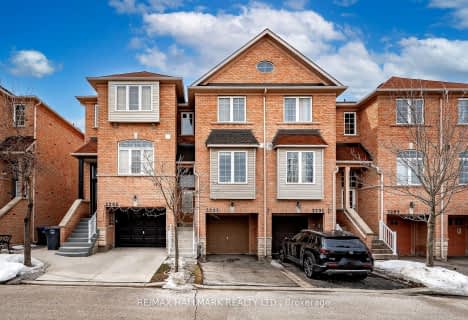Very Walkable
- Most errands can be accomplished on foot.
70
/100
Good Transit
- Some errands can be accomplished by public transportation.
56
/100
Bikeable
- Some errands can be accomplished on bike.
66
/100

St John of the Cross School
Elementary: Catholic
1.18 km
Kindree Public School
Elementary: Public
0.66 km
St Therese of the Child Jesus (Elementary) Separate School
Elementary: Catholic
0.55 km
St Albert of Jerusalem Elementary School
Elementary: Catholic
0.75 km
Lisgar Middle School
Elementary: Public
1.27 km
Plum Tree Park Public School
Elementary: Public
0.82 km
Peel Alternative West
Secondary: Public
2.76 km
Peel Alternative West ISR
Secondary: Public
2.77 km
West Credit Secondary School
Secondary: Public
2.80 km
Meadowvale Secondary School
Secondary: Public
1.71 km
Stephen Lewis Secondary School
Secondary: Public
4.18 km
Our Lady of Mount Carmel Secondary School
Secondary: Catholic
1.23 km
-
Sugar Maple Woods Park
5.06km -
Manor Hill Park
Ontario 5.71km -
Meadowvale Conservation Area
1081 Old Derry Rd W (2nd Line), Mississauga ON L5B 3Y3 6.17km
-
TD Bank Financial Group
6760 Meadowvale Town Centre Cir (at Aquataine Ave.), Mississauga ON L5N 4B7 1.6km -
Scotiabank
3000 Thomas St, Mississauga ON L5M 0R4 4.67km -
Scotiabank
5100 Erin Mills Pky (at Eglinton Ave W), Mississauga ON L5M 4Z5 6.23km





