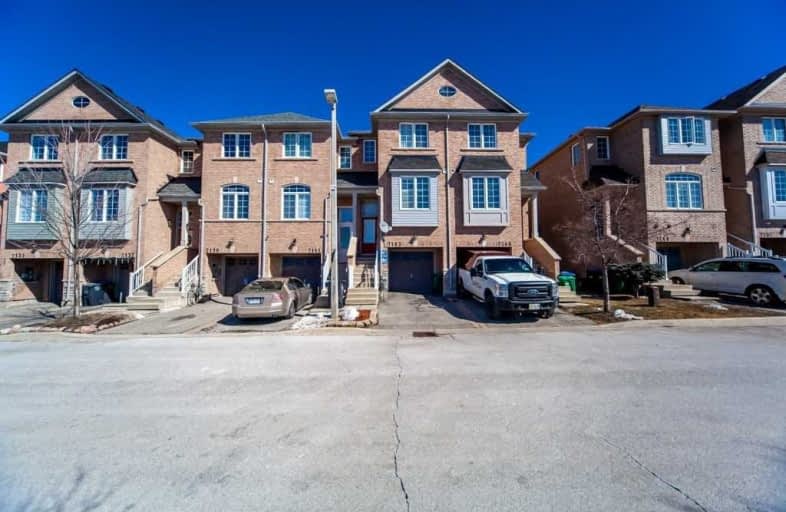Sold on Mar 17, 2021
Note: Property is not currently for sale or for rent.

-
Type: Att/Row/Twnhouse
-
Style: 3-Storey
-
Lot Size: 15.03 x 85.56 Feet
-
Age: No Data
-
Taxes: $3,505 per year
-
Days on Site: 6 Days
-
Added: Mar 10, 2021 (6 days on market)
-
Updated:
-
Last Checked: 3 months ago
-
MLS®#: W5145102
-
Listed By: Re/max community realty inc., brokerage
Well-Maintained 3-Storey Townhouse Spacious Home In A Well Situated , Convenient & Family Friendly Neighborhood. Lots Of Natural Light. Ground Level Rec Room With W/O To Fenced Private Yard For Summer Entertaining. Inside Access To Garage Spacious Concept Living/Dining Rooms W/Hardwood Floors. Bright Kitchen Area That Offers An Eat In Breakfast Space. Bedrooms Are Good Size. Townhouse Is Move-In Ready & Waiting To Be Yours!
Extras
Fridge, Stove, Dishwasher, Washer, Dryer, Range Hood. Hwt (R). Furnace (R). A/C Unit (R).
Property Details
Facts for 7143 Fairmeadow Crescent, Mississauga
Status
Days on Market: 6
Last Status: Sold
Sold Date: Mar 17, 2021
Closed Date: Jun 24, 2021
Expiry Date: Jun 30, 2021
Sold Price: $752,000
Unavailable Date: Mar 17, 2021
Input Date: Mar 10, 2021
Prior LSC: Listing with no contract changes
Property
Status: Sale
Property Type: Att/Row/Twnhouse
Style: 3-Storey
Area: Mississauga
Community: Lisgar
Availability Date: 90/Tba
Inside
Bedrooms: 3
Bathrooms: 3
Kitchens: 1
Rooms: 8
Den/Family Room: Yes
Air Conditioning: Central Air
Fireplace: No
Laundry Level: Lower
Washrooms: 3
Building
Basement: Fin W/O
Heat Type: Forced Air
Heat Source: Gas
Exterior: Brick
Water Supply: Municipal
Special Designation: Unknown
Parking
Driveway: Private
Garage Spaces: 1
Garage Type: Built-In
Covered Parking Spaces: 1
Total Parking Spaces: 2
Fees
Tax Year: 2020
Tax Legal Description: Plan 43M1675 Lot 226
Taxes: $3,505
Additional Mo Fees: 83.13
Land
Cross Street: Derry/ 10th Line
Municipality District: Mississauga
Fronting On: East
Parcel of Tied Land: Y
Pool: None
Sewer: Sewers
Lot Depth: 85.56 Feet
Lot Frontage: 15.03 Feet
Additional Media
- Virtual Tour: http://tours.gtavtours.com/7143-fairmeadow-cres-mississauga
Rooms
Room details for 7143 Fairmeadow Crescent, Mississauga
| Type | Dimensions | Description |
|---|---|---|
| Living Main | 3.88 x 5.39 | Hardwood Floor, Window, W/O To Deck |
| Dining Main | 2.86 x 3.29 | Hardwood Floor, Open Concept |
| Kitchen Main | 3.54 x 4.29 | Ceramic Floor, Eat-In Kitchen, W/O To Balcony |
| Master Upper | 3.30 x 3.94 | Hardwood Floor, Closet, 3 Pc Ensuite |
| 2nd Br Upper | 2.62 x 3.91 | Hardwood Floor, Closet, Window |
| 3rd Br Upper | 3.09 x 3.09 | Hardwood Floor, Closet, Window |
| Family Ground | 3.43 x 3.51 | Broadloom, Access To Garage, W/O To Yard |
| Laundry Bsmt | 2.41 x 3.49 |
| XXXXXXXX | XXX XX, XXXX |
XXXX XXX XXXX |
$XXX,XXX |
| XXX XX, XXXX |
XXXXXX XXX XXXX |
$XXX,XXX | |
| XXXXXXXX | XXX XX, XXXX |
XXXX XXX XXXX |
$XXX,XXX |
| XXX XX, XXXX |
XXXXXX XXX XXXX |
$XXX,XXX |
| XXXXXXXX XXXX | XXX XX, XXXX | $752,000 XXX XXXX |
| XXXXXXXX XXXXXX | XXX XX, XXXX | $699,900 XXX XXXX |
| XXXXXXXX XXXX | XXX XX, XXXX | $497,000 XXX XXXX |
| XXXXXXXX XXXXXX | XXX XX, XXXX | $499,900 XXX XXXX |

St John of the Cross School
Elementary: CatholicKindree Public School
Elementary: PublicSt Therese of the Child Jesus (Elementary) Separate School
Elementary: CatholicSt Albert of Jerusalem Elementary School
Elementary: CatholicLisgar Middle School
Elementary: PublicPlum Tree Park Public School
Elementary: PublicPeel Alternative West
Secondary: PublicPeel Alternative West ISR
Secondary: PublicWest Credit Secondary School
Secondary: PublicMeadowvale Secondary School
Secondary: PublicStephen Lewis Secondary School
Secondary: PublicOur Lady of Mount Carmel Secondary School
Secondary: Catholic

