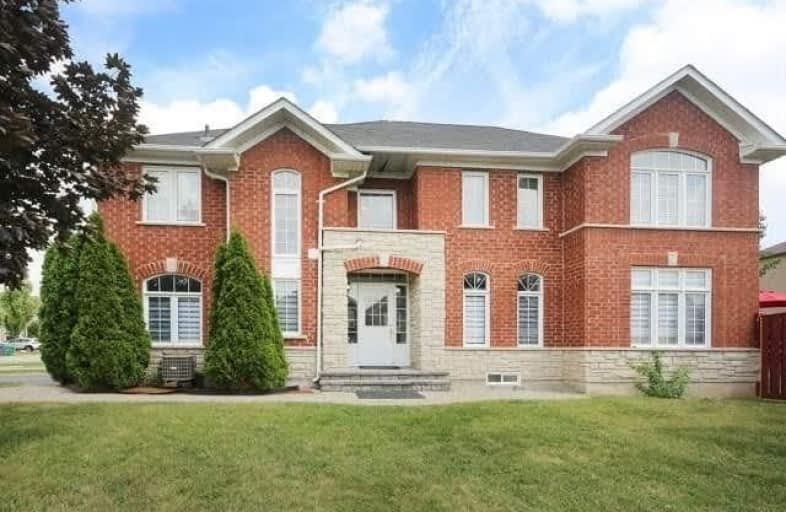Sold on May 21, 2019
Note: Property is not currently for sale or for rent.

-
Type: Detached
-
Style: 2-Storey
-
Size: 1500 sqft
-
Lot Size: 53.49 x 80.47 Feet
-
Age: No Data
-
Taxes: $4,531 per year
-
Days on Site: 18 Days
-
Added: Sep 07, 2019 (2 weeks on market)
-
Updated:
-
Last Checked: 3 months ago
-
MLS®#: W4437589
-
Listed By: Legacy realty point, brokerage
Prem Corner 4 Bdrms 3 Bath Beautiful Detached Home With Huge Living Space, Recently Finished Bsmt And Main Floor Laundry. Open Concept Layout With Hardwood On Main Floor. Over 2700 Sq Ft Living Space (Approx) With Upgraded Kitchen, Extra Cabinets And Quartz Countertop. $$$ Spent In Upgrades And Renovation. Master Bedroom Has Walk In Closet And Ensuite Bathroom With Jacuzzi. S/S Appliances. Bbq Gas Lines In The Garage & Backyard. Huge Deck. Lots Of Sun Lights.
Extras
2 Stoves, 2 Fridge, Dishwasher, 2 Ovens And Washer And Dryer. All Window Covering & Lights Large Lot 4 Cars Parking, Garage Door W Remotes, Ent From Garage To House. Prof. Landscape Yard, Interlock Walkway, Porch, Light Std. Huge Yard.
Property Details
Facts for 7155 Lowville Heights, Mississauga
Status
Days on Market: 18
Last Status: Sold
Sold Date: May 21, 2019
Closed Date: Jun 24, 2019
Expiry Date: Aug 22, 2019
Sold Price: $835,000
Unavailable Date: May 21, 2019
Input Date: May 03, 2019
Property
Status: Sale
Property Type: Detached
Style: 2-Storey
Size (sq ft): 1500
Area: Mississauga
Community: Lisgar
Availability Date: Tba
Inside
Bedrooms: 4
Bedrooms Plus: 1
Bathrooms: 4
Kitchens: 1
Kitchens Plus: 1
Rooms: 9
Den/Family Room: Yes
Air Conditioning: Central Air
Fireplace: No
Laundry Level: Upper
Washrooms: 4
Building
Basement: Apartment
Basement 2: Finished
Heat Type: Forced Air
Heat Source: Gas
Exterior: Brick
Exterior: Brick Front
Water Supply: Municipal
Special Designation: Unknown
Parking
Driveway: Pvt Double
Garage Spaces: 2
Garage Type: Attached
Covered Parking Spaces: 2
Total Parking Spaces: 4
Fees
Tax Year: 2018
Tax Legal Description: Plan 43M1507 Lot 13
Taxes: $4,531
Highlights
Feature: Library
Feature: Park
Feature: Place Of Worship
Feature: Public Transit
Feature: School
Land
Cross Street: Derry Road/ Tenth Li
Municipality District: Mississauga
Fronting On: East
Pool: None
Sewer: Sewers
Lot Depth: 80.47 Feet
Lot Frontage: 53.49 Feet
Acres: < .50
Rooms
Room details for 7155 Lowville Heights, Mississauga
| Type | Dimensions | Description |
|---|---|---|
| Family Main | 10.99 x 16.50 | Window, Hardwood Floor, Pot Lights |
| Dining Main | 9.97 x 11.97 | Hardwood Floor, Picture Window |
| Kitchen Main | 9.97 x 10.50 | Ceramic Floor, Custom Backsplash, Eat-In Kitchen |
| Breakfast Main | 7.51 x 8.99 | Ceramic Floor, W/O To Deck |
| Laundry Main | - | Ceramic Floor |
| 4th Br Upper | 14.99 x 9.97 | Laminate, Closet |
| 3rd Br Upper | 9.97 x 9.97 | Laminate, Closet |
| 2nd Br Upper | 9.74 x 11.48 | Laminate, Closet |
| Master Upper | 10.99 x 18.34 | Laminate, 4 Pc Ensuite |
| Kitchen Bsmt | - | |
| Br Bsmt | - | |
| Bathroom Bsmt | - |
| XXXXXXXX | XXX XX, XXXX |
XXXX XXX XXXX |
$XXX,XXX |
| XXX XX, XXXX |
XXXXXX XXX XXXX |
$XXX,XXX | |
| XXXXXXXX | XXX XX, XXXX |
XXXXXXX XXX XXXX |
|
| XXX XX, XXXX |
XXXXXX XXX XXXX |
$XXX,XXX | |
| XXXXXXXX | XXX XX, XXXX |
XXXXXXX XXX XXXX |
|
| XXX XX, XXXX |
XXXXXX XXX XXXX |
$X,XXX | |
| XXXXXXXX | XXX XX, XXXX |
XXXXXXX XXX XXXX |
|
| XXX XX, XXXX |
XXXXXX XXX XXXX |
$XXX,XXX | |
| XXXXXXXX | XXX XX, XXXX |
XXXXXXX XXX XXXX |
|
| XXX XX, XXXX |
XXXXXX XXX XXXX |
$X,XXX | |
| XXXXXXXX | XXX XX, XXXX |
XXXX XXX XXXX |
$XXX,XXX |
| XXX XX, XXXX |
XXXXXX XXX XXXX |
$XXX,XXX |
| XXXXXXXX XXXX | XXX XX, XXXX | $835,000 XXX XXXX |
| XXXXXXXX XXXXXX | XXX XX, XXXX | $839,900 XXX XXXX |
| XXXXXXXX XXXXXXX | XXX XX, XXXX | XXX XXXX |
| XXXXXXXX XXXXXX | XXX XX, XXXX | $879,900 XXX XXXX |
| XXXXXXXX XXXXXXX | XXX XX, XXXX | XXX XXXX |
| XXXXXXXX XXXXXX | XXX XX, XXXX | $2,550 XXX XXXX |
| XXXXXXXX XXXXXXX | XXX XX, XXXX | XXX XXXX |
| XXXXXXXX XXXXXX | XXX XX, XXXX | $905,900 XXX XXXX |
| XXXXXXXX XXXXXXX | XXX XX, XXXX | XXX XXXX |
| XXXXXXXX XXXXXX | XXX XX, XXXX | $2,995 XXX XXXX |
| XXXXXXXX XXXX | XXX XX, XXXX | $730,000 XXX XXXX |
| XXXXXXXX XXXXXX | XXX XX, XXXX | $719,900 XXX XXXX |

St Richard School
Elementary: CatholicKindree Public School
Elementary: PublicSt Therese of the Child Jesus (Elementary) Separate School
Elementary: CatholicSt Albert of Jerusalem Elementary School
Elementary: CatholicLisgar Middle School
Elementary: PublicPlum Tree Park Public School
Elementary: PublicPeel Alternative West
Secondary: PublicPeel Alternative West ISR
Secondary: PublicÉcole secondaire Jeunes sans frontières
Secondary: PublicWest Credit Secondary School
Secondary: PublicMeadowvale Secondary School
Secondary: PublicOur Lady of Mount Carmel Secondary School
Secondary: Catholic- 4 bath
- 4 bed
2887 Arles Mews, Mississauga, Ontario • L5N 2N1 • Meadowvale



