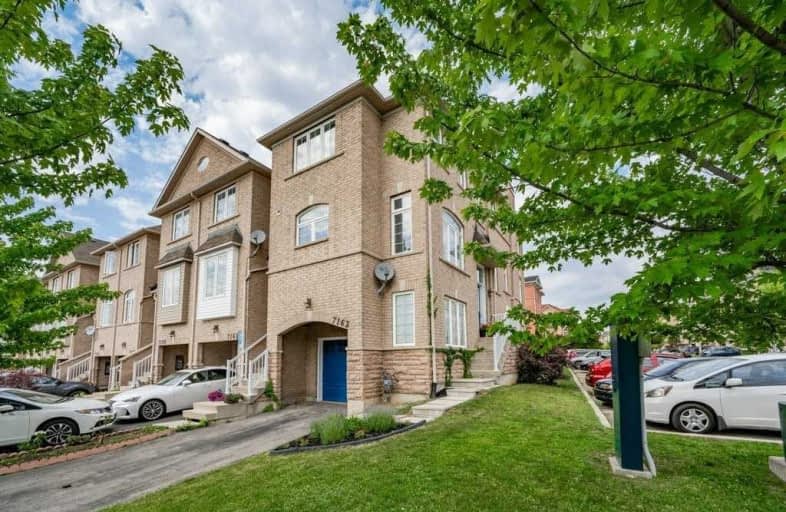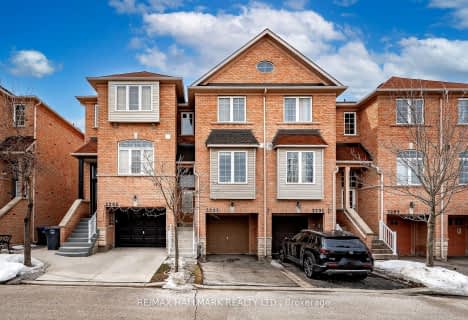
St John of the Cross School
Elementary: Catholic
1.11 km
Kindree Public School
Elementary: Public
0.71 km
St Therese of the Child Jesus (Elementary) Separate School
Elementary: Catholic
0.48 km
St Albert of Jerusalem Elementary School
Elementary: Catholic
0.77 km
Lisgar Middle School
Elementary: Public
1.21 km
Plum Tree Park Public School
Elementary: Public
0.75 km
Peel Alternative West
Secondary: Public
2.71 km
Peel Alternative West ISR
Secondary: Public
2.73 km
West Credit Secondary School
Secondary: Public
2.75 km
Meadowvale Secondary School
Secondary: Public
1.64 km
Stephen Lewis Secondary School
Secondary: Public
4.11 km
Our Lady of Mount Carmel Secondary School
Secondary: Catholic
1.16 km




