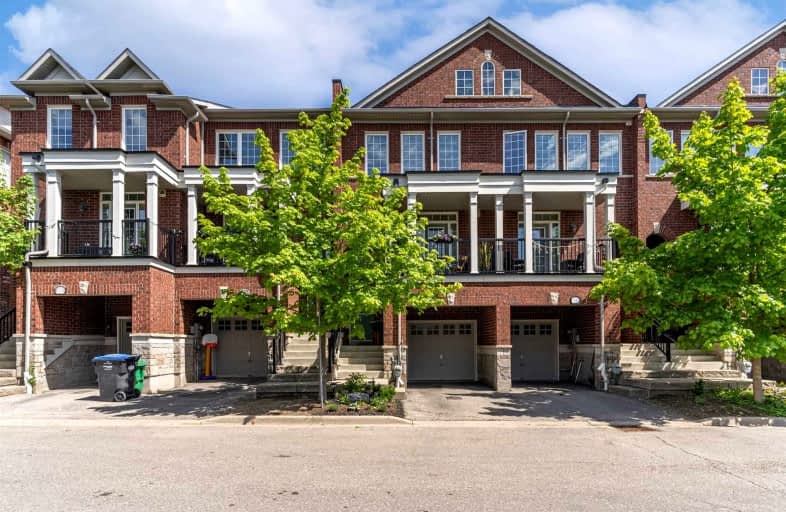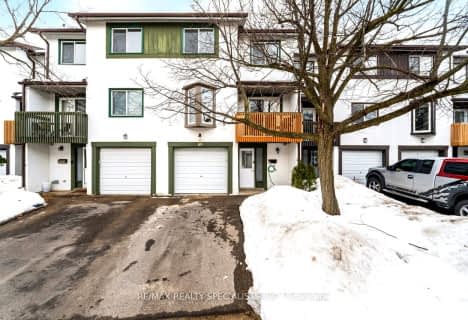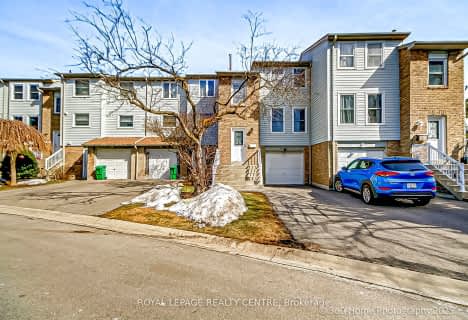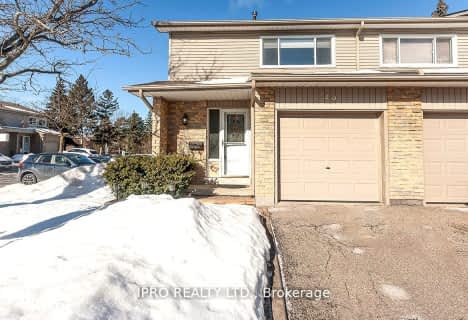
St John of the Cross School
Elementary: CatholicKindree Public School
Elementary: PublicSt Therese of the Child Jesus (Elementary) Separate School
Elementary: CatholicSt Albert of Jerusalem Elementary School
Elementary: CatholicLisgar Middle School
Elementary: PublicPlum Tree Park Public School
Elementary: PublicPeel Alternative West
Secondary: PublicPeel Alternative West ISR
Secondary: PublicWest Credit Secondary School
Secondary: PublicMeadowvale Secondary School
Secondary: PublicStephen Lewis Secondary School
Secondary: PublicOur Lady of Mount Carmel Secondary School
Secondary: Catholic- 2 bath
- 3 bed
- 1400 sqft
82-6780 Formentera Avenue, Mississauga, Ontario • L5N 2L1 • Meadowvale
- 2 bath
- 3 bed
- 1600 sqft
55-7340 Copenhagen Road, Mississauga, Ontario • L5N 2S5 • Meadowvale
- 3 bath
- 3 bed
- 1200 sqft
50-7080 Copenhagen Road, Mississauga, Ontario • L5N 2C9 • Meadowvale
- 2 bath
- 3 bed
- 1200 sqft
69-2651 Aquitaine Avenue, Mississauga, Ontario • L5N 1V5 • Meadowvale
- 3 bath
- 3 bed
- 1200 sqft
74-6100 Montevideo Road, Mississauga, Ontario • L5N 2N8 • Meadowvale
- 2 bath
- 3 bed
- 1200 sqft
36-6855 Glen Erin Drive, Mississauga, Ontario • L5N 1P6 • Meadowvale
- 3 bath
- 3 bed
- 1600 sqft
65-6679 Shelter Bay Road, Mississauga, Ontario • L5N 2A2 • Meadowvale
- 3 bath
- 3 bed
- 1000 sqft
06-5878 Montevideo Road, Mississauga, Ontario • L5N 2V5 • Meadowvale
- 6 bath
- 4 bed
- 1400 sqft
38-6830 Meadowvale Town Centre Circle, Mississauga, Ontario • L5N 7T5 • Meadowvale
- 3 bath
- 3 bed
- 1200 sqft
49-5536 Montevideo Road, Mississauga, Ontario • L5N 2P4 • Meadowvale














