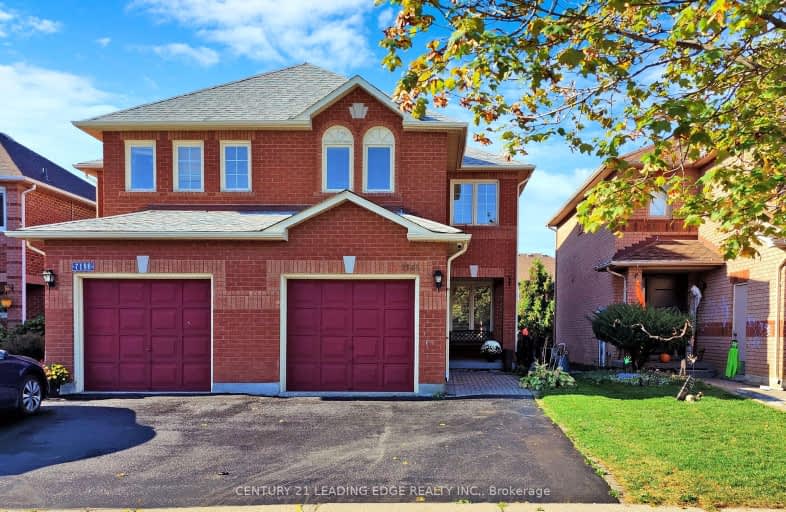Somewhat Walkable
- Most errands can be accomplished on foot.
Some Transit
- Most errands require a car.
Bikeable
- Some errands can be accomplished on bike.

St John of the Cross School
Elementary: CatholicKindree Public School
Elementary: PublicSt Therese of the Child Jesus (Elementary) Separate School
Elementary: CatholicSt Albert of Jerusalem Elementary School
Elementary: CatholicLisgar Middle School
Elementary: PublicPlum Tree Park Public School
Elementary: PublicPeel Alternative West
Secondary: PublicPeel Alternative West ISR
Secondary: PublicWest Credit Secondary School
Secondary: PublicSt. Joan of Arc Catholic Secondary School
Secondary: CatholicMeadowvale Secondary School
Secondary: PublicOur Lady of Mount Carmel Secondary School
Secondary: Catholic-
Lionheart British Pub & Restaurant
3221 Derry Road W, Mississauga, ON L5N 7L7 0.55km -
The Keg Steakhouse + Bar
3130 Argentia Rd, Mississauga, ON L5N 0B1 1.74km -
Social Eatery
6610 Meadowvale Town Centre, Mississauga, ON L5N 4B7 1.94km
-
7-Eleven
6980 Lisgar Dr, Mississauga, ON L5N 8C8 0.25km -
Tim Hortons
3285 Derry Road W, Mississauga, ON L5N 7L7 0.55km -
Tim Hortons
3110 Argentia Rd, Mississauga, ON L5N 0B1 1.8km
-
GoodLife Fitness
3050 Argentia Rd, Mississauga, ON L5N 8E1 1.96km -
GoodLife Fitness
6875 Meadowvale Town Centre Circle, Mississauga, ON L5N 2W7 2.11km -
CrossFit Streets
2905 Argentia Road, Mississauga, ON L5N 8G6 2.4km
-
Lisgar Woods Pharmacy
6970 Lisgar Drive, Unit B2, Mississauga, ON L5N 8C8 0.29km -
Rexall
3221 Derry Road, Unit 16, Mississauga, ON L5N 7L7 0.62km -
Trelawny Pharmacy
3899 Trelawny Circle, Mississauga, ON L5N 6S3 1.05km
-
Pizza Nova
6970 Lisgar Dr, Mississauga, ON L5N 7E3 0.27km -
Lionheart British Pub & Restaurant
3221 Derry Road W, Mississauga, ON L5N 7L7 0.55km -
Wok For U
3221 Derry Road W, Mississauga, ON L5N 7L7 0.57km
-
Meadowvale Town Centre
6677 Meadowvale Town Centre Cir, Mississauga, ON L5N 2R5 2km -
Products NET
7111 Syntex Drive, 3rd Floor, Mississauga, ON L5N 8C3 3.74km -
Brittany Glen
5632 10th Line W, Unit G1, Mississauga, ON L5M 7L9 3.94km
-
Metro
3221 Derry Road W, Mississauga, ON L5N 7L7 0.76km -
Thiara Supermarket
3899 Trelawny Circle, Mississauga, ON L5N 6S3 1.05km -
Real Canadian Superstore
3050 Argentia Road, Mississauga, ON L5N 8E1 1.91km
-
LCBO
128 Queen Street S, Centre Plaza, Mississauga, ON L5M 1K8 5.32km -
LCBO
5100 Erin Mills Parkway, Suite 5035, Mississauga, ON L5M 4Z5 6.37km -
LCBO
5925 Rodeo Drive, Mississauga, ON L5R 8.57km
-
7-Eleven
6980 Lisgar Dr, Mississauga, ON L5N 8C8 0.25km -
True Flame Gas Repair Services
3018 Pendleton Road, Mississauga, ON L5N 7C5 1.44km -
Canadian Tire Gas+
6707 Winston Churchill Boulevard, Mississauga, ON L5N 3W2 1.77km
-
Cineplex Junxion
5100 Erin Mills Parkway, Unit Y0002, Mississauga, ON L5M 4Z5 6.2km -
Cineplex Cinemas - Milton
1175 Maple Avenue, Milton, ON L9T 0A5 8.28km -
Cineplex Cinemas Courtney Park
110 Courtney Park Drive, Mississauga, ON L5T 2Y3 9.95km
-
Meadowvale Branch Library
6677 Meadowvale Town Centre Circle, Mississauga, ON L5N 2R5 2.01km -
Streetsville Library
112 Queen St S, Mississauga, ON L5M 1K8 5.4km -
Erin Meadows Community Centre
2800 Erin Centre Boulevard, Mississauga, ON L5M 6R5 5.86km
-
The Credit Valley Hospital
2200 Eglinton Avenue W, Mississauga, ON L5M 2N1 6.84km -
Derry Medical Clinic
3221 Derry Road W, Unit 16B, Mississauga, ON L5N 7L7 0.61km -
West Mississauga Medical Clinic
3050 Argentia Road, Mississauga, ON L5N 8E1 1.99km
-
Lake Aquitaine Park
2750 Aquitaine Ave, Mississauga ON L5N 3S6 2.65km -
Churchill Meadows Community Common
3675 Thomas St, Mississauga ON 4.06km -
McCarron Park
5.05km
-
TD Bank Financial Group
5626 10th Line W, Mississauga ON L5M 7L9 3.89km -
TD Bank Financial Group
2955 Eglinton Ave W (Eglington Rd), Mississauga ON L5M 6J3 6.22km -
TD Bank Financial Group
728 Bristol Rd W (at Mavis Rd.), Mississauga ON L5R 4A3 8.65km
- 4 bath
- 3 bed
- 1500 sqft
3826 Freeman Terrace, Mississauga, Ontario • L5M 6Y2 • Churchill Meadows
- 3 bath
- 3 bed
- 1100 sqft
3148 Kilbride Crescent, Mississauga, Ontario • L5N 3C3 • Meadowvale
- 4 bath
- 3 bed
- 1500 sqft
6170 Fullerton Crescent, Mississauga, Ontario • L5N 3A4 • Meadowvale













