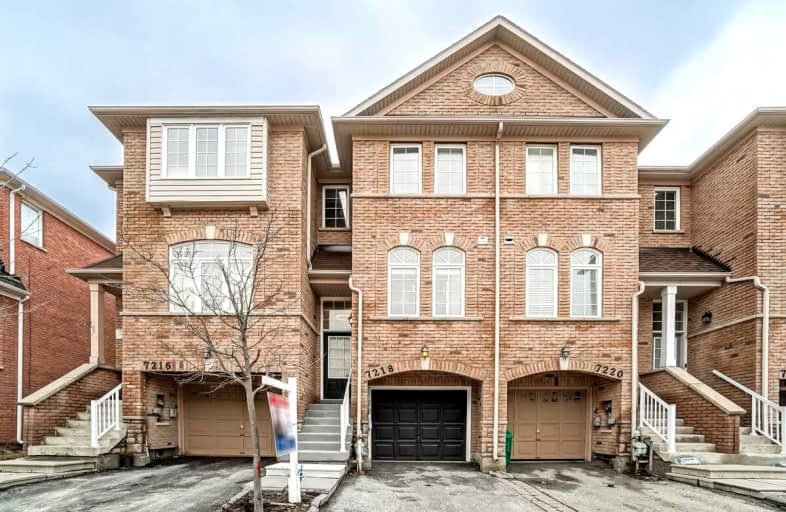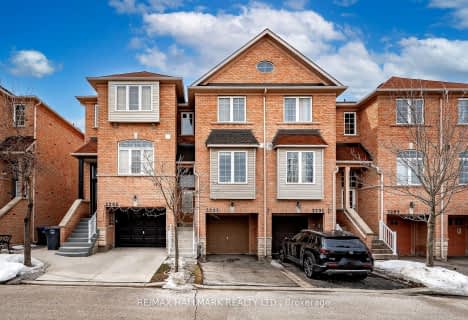Sold on Apr 04, 2022
Note: Property is not currently for sale or for rent.

-
Type: Att/Row/Twnhouse
-
Style: 3-Storey
-
Size: 1500 sqft
-
Lot Size: 14.02 x 84.85 Feet
-
Age: 16-30 years
-
Taxes: $3,405 per year
-
Days on Site: 10 Days
-
Added: Mar 25, 2022 (1 week on market)
-
Updated:
-
Last Checked: 3 months ago
-
MLS®#: W5550456
-
Listed By: Re/max gold realty inc., brokerage
!!Modern And Sleek!! An Absolute Show Stopper!! Super-Cute, Stunning, Immaculate, Luxury Freehold Townhouse! An Inviting Floor Plan And A Spectacular Ambiance. Approx 1780 Sqft Of Total Living Space. No Carpet, No Sidewalk, Entry From Garage To Inside The Home, W/O To Balcony, W/O To Backyard, Sep Liv/Din/Family Area. Modern Kitchen With Backsplash. 3 Bed, 2 Full Washrooms. Finished Basement With Rec Room. Upgraded House/ Finished From Top To Bottom. Year Built 2006. Ultra-Convenient Location, Schools, Library, Parks, Bus Stop, Hospital. Short Dis To Go, Hwy 401/407, Mall/Retailers, Restaurants. This House Is A Must See!
Extras
New A/C, New Dw, New Mdrn Light Fixtures, New Garage Door Opener With Rmt, Pot Lights. Plenty Of Vstr Parking, A Sunfilled Home, Amazing Neighborhood. S/S Appls,Window Cvrngs, Wshr/Dryer.Addnl Bh Can Be Added To The Fam Area. Don't Miss It!
Property Details
Facts for 7218 Deanlee Court, Mississauga
Status
Days on Market: 10
Last Status: Sold
Sold Date: Apr 04, 2022
Closed Date: Jun 15, 2022
Expiry Date: Jun 30, 2022
Sold Price: $1,090,000
Unavailable Date: Apr 04, 2022
Input Date: Mar 25, 2022
Prior LSC: Listing with no contract changes
Property
Status: Sale
Property Type: Att/Row/Twnhouse
Style: 3-Storey
Size (sq ft): 1500
Age: 16-30
Area: Mississauga
Community: Lisgar
Availability Date: Tbd
Inside
Bedrooms: 3
Bathrooms: 3
Kitchens: 1
Rooms: 8
Den/Family Room: Yes
Air Conditioning: Central Air
Fireplace: No
Washrooms: 3
Building
Basement: Finished
Heat Type: Forced Air
Heat Source: Gas
Exterior: Brick
Water Supply: Municipal
Special Designation: Unknown
Retirement: N
Parking
Driveway: Private
Garage Spaces: 1
Garage Type: Built-In
Covered Parking Spaces: 1
Total Parking Spaces: 2
Fees
Tax Year: 2021
Tax Legal Description: Lot 159, Plan 43M1675, Please See The Attachment
Taxes: $3,405
Additional Mo Fees: 83.13
Highlights
Feature: Fenced Yard
Feature: Hospital
Feature: Library
Feature: Park
Feature: Public Transit
Feature: School
Land
Cross Street: Derry Rd & Tenth Lin
Municipality District: Mississauga
Fronting On: West
Parcel Number: 135183404
Parcel of Tied Land: Y
Pool: None
Sewer: Sewers
Lot Depth: 84.85 Feet
Lot Frontage: 14.02 Feet
Zoning: Residential
Additional Media
- Virtual Tour: https://unbranded.mediatours.ca/?post_type=property&p=115658
Rooms
Room details for 7218 Deanlee Court, Mississauga
| Type | Dimensions | Description |
|---|---|---|
| Family Ground | 4.06 x 4.57 | Laminate, W/O To Yard, Access To Garage |
| Living 2nd | 3.84 x 4.04 | Hardwood Floor, W/O To Balcony, Open Concept |
| Dining 2nd | 3.33 x 3.45 | Hardwood Floor, Open Concept |
| Kitchen 2nd | 2.79 x 3.84 | Ceramic Floor, Backsplash, Window |
| Prim Bdrm 3rd | 3.34 x 3.63 | Laminate, Large Closet, Window |
| 2nd Br 3rd | 2.74 x 3.25 | Laminate, Closet, Window |
| 3rd Br 3rd | 2.45 x 3.02 | Laminate, Closet, Window |
| Rec Bsmt | - | 3 Pc Bath, Window |
| Bathroom 2nd | - | 2 Pc Bath |
| Bathroom 3rd | - | 4 Pc Bath |
| XXXXXXXX | XXX XX, XXXX |
XXXX XXX XXXX |
$X,XXX,XXX |
| XXX XX, XXXX |
XXXXXX XXX XXXX |
$XXX,XXX | |
| XXXXXXXX | XXX XX, XXXX |
XXXX XXX XXXX |
$XXX,XXX |
| XXX XX, XXXX |
XXXXXX XXX XXXX |
$XXX,XXX | |
| XXXXXXXX | XXX XX, XXXX |
XXXXXXX XXX XXXX |
|
| XXX XX, XXXX |
XXXXXX XXX XXXX |
$XXX,XXX | |
| XXXXXXXX | XXX XX, XXXX |
XXXX XXX XXXX |
$XXX,XXX |
| XXX XX, XXXX |
XXXXXX XXX XXXX |
$XXX,XXX | |
| XXXXXXXX | XXX XX, XXXX |
XXXX XXX XXXX |
$XXX,XXX |
| XXX XX, XXXX |
XXXXXX XXX XXXX |
$XXX,XXX |
| XXXXXXXX XXXX | XXX XX, XXXX | $1,090,000 XXX XXXX |
| XXXXXXXX XXXXXX | XXX XX, XXXX | $948,900 XXX XXXX |
| XXXXXXXX XXXX | XXX XX, XXXX | $830,000 XXX XXXX |
| XXXXXXXX XXXXXX | XXX XX, XXXX | $845,000 XXX XXXX |
| XXXXXXXX XXXXXXX | XXX XX, XXXX | XXX XXXX |
| XXXXXXXX XXXXXX | XXX XX, XXXX | $845,000 XXX XXXX |
| XXXXXXXX XXXX | XXX XX, XXXX | $608,000 XXX XXXX |
| XXXXXXXX XXXXXX | XXX XX, XXXX | $614,900 XXX XXXX |
| XXXXXXXX XXXX | XXX XX, XXXX | $489,000 XXX XXXX |
| XXXXXXXX XXXXXX | XXX XX, XXXX | $489,900 XXX XXXX |

St John of the Cross School
Elementary: CatholicKindree Public School
Elementary: PublicSt Therese of the Child Jesus (Elementary) Separate School
Elementary: CatholicSt Albert of Jerusalem Elementary School
Elementary: CatholicLisgar Middle School
Elementary: PublicPlum Tree Park Public School
Elementary: PublicPeel Alternative West
Secondary: PublicPeel Alternative West ISR
Secondary: PublicWest Credit Secondary School
Secondary: PublicÉSC Sainte-Famille
Secondary: CatholicMeadowvale Secondary School
Secondary: PublicOur Lady of Mount Carmel Secondary School
Secondary: Catholic- 4 bath
- 3 bed
- 4 bath
- 3 bed
5821 Rainberry Drive, Mississauga, Ontario • L5M 6S2 • Churchill Meadows
- — bath
- — bed
- — sqft
3319 Redpath Circle, Mississauga, Ontario • L5N 8R4 • Lisgar
- 3 bath
- 3 bed
- 1500 sqft
3293 Redpath Circle, Mississauga, Ontario • L5N 8R3 • Lisgar






