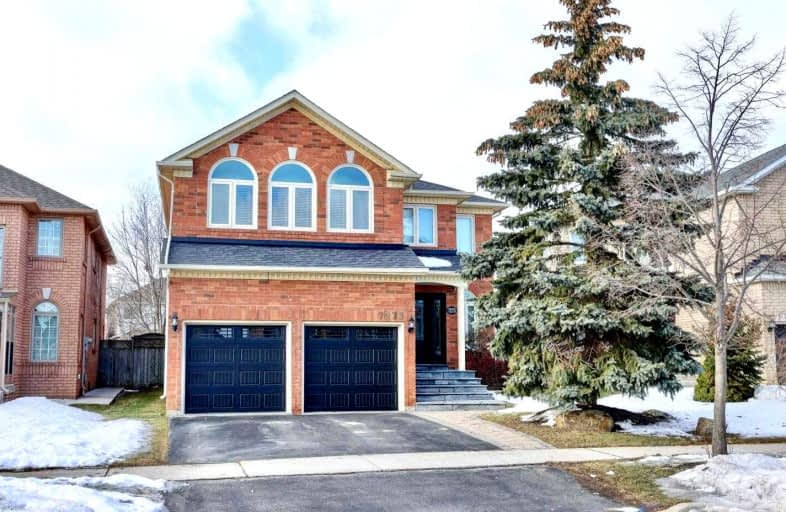Sold on Mar 06, 2022
Note: Property is not currently for sale or for rent.

-
Type: Detached
-
Style: 2-Storey
-
Size: 3000 sqft
-
Lot Size: 38.25 x 121.03 Feet
-
Age: 16-30 years
-
Taxes: $3,385 per year
-
Days on Site: 4 Days
-
Added: Mar 02, 2022 (4 days on market)
-
Updated:
-
Last Checked: 3 months ago
-
MLS®#: W5520638
-
Listed By: Royal lepage real estate services phinney real estate, brokerage
5+1 Bedrm, Boasting 4600+ Sqft Of Fin'd Living Space. Open-Concept Dining/Living. Kitchen Reno(2022) Feats S/S Appliances, Quartz . Family Room Feats Gas Fireplace & W/O To Prof Landscaped Gardens. Main Floor Office. Hardwood Throughout Main. 2 Large Primary Bedrs, 1 Feat. 6 Pc Ensuite & Walk-In Closet, Other Would Make For An Amazing Great Room. Additional Upper Level Bath(2022). Upstairs Carpet(2022) Basement Feats Bed, 4Pc Bath & Generous Size Rec Room.
Extras
Stainless Steel Samsung Fridge, Samsung S/S Microwave, Cooktop Oven, Bosch S/S Dishwasher, Washer + Dryer, All Window Coverings, Existing Light Fixtures, All Bathroom Mirrors, New Hvac (2020). Hwt(Rental)
Property Details
Facts for 7273 Terragar Boulevard, Mississauga
Status
Days on Market: 4
Last Status: Sold
Sold Date: Mar 06, 2022
Closed Date: Jun 10, 2022
Expiry Date: May 31, 2022
Sold Price: $2,100,000
Unavailable Date: Mar 06, 2022
Input Date: Mar 02, 2022
Prior LSC: Listing with no contract changes
Property
Status: Sale
Property Type: Detached
Style: 2-Storey
Size (sq ft): 3000
Age: 16-30
Area: Mississauga
Community: Lisgar
Availability Date: 30-60 Days
Inside
Bedrooms: 5
Bedrooms Plus: 1
Bathrooms: 4
Kitchens: 1
Rooms: 11
Den/Family Room: Yes
Air Conditioning: Central Air
Fireplace: Yes
Laundry Level: Main
Washrooms: 4
Building
Basement: Finished
Basement 2: Full
Heat Type: Forced Air
Heat Source: Gas
Exterior: Brick
Water Supply: Municipal
Special Designation: Unknown
Parking
Driveway: Pvt Double
Garage Spaces: 2
Garage Type: Attached
Covered Parking Spaces: 2
Total Parking Spaces: 4
Fees
Tax Year: 2022
Tax Legal Description: Lot 29, Plan 43M1213, Mississauga. S/T Right In **
Taxes: $3,385
Land
Cross Street: Derry Rd West & 10th
Municipality District: Mississauga
Fronting On: East
Pool: None
Sewer: Sewers
Lot Depth: 121.03 Feet
Lot Frontage: 38.25 Feet
Additional Media
- Virtual Tour: https://tours.jmacphotography.ca/1962345?idx=1
Rooms
Room details for 7273 Terragar Boulevard, Mississauga
| Type | Dimensions | Description |
|---|---|---|
| Living Main | 3.94 x 5.00 | Hardwood Floor, Combined W/Dining, Fireplace |
| Dining Main | 4.36 x 5.00 | Hardwood Floor, Combined W/Living, Window |
| Kitchen Main | 3.25 x 3.63 | Stainless Steel Appl, O/Looks Family, Window |
| Family Main | 5.44 x 5.56 | Hardwood Floor, Fireplace, W/O To Yard |
| Office Main | 3.00 x 3.23 | Hardwood Floor, Double Doors, Window |
| Laundry Main | 1.93 x 3.56 | Tile Floor, Access To Garage, Window |
| Prim Bdrm 2nd | 4.14 x 5.79 | 5 Pc Ensuite, W/I Closet, Window |
| Prim Bdrm 2nd | 5.41 x 6.99 | Cathedral Ceiling, Closet, Window |
| 3rd Br 2nd | 4.57 x 5.05 | Large Closet, Broadloom, Window |
| 4th Br 2nd | 3.53 x 4.45 | Large Closet, Broadloom, Window |
| 5th Br 2nd | 3.35 x 4.22 | Large Closet, Broadloom, Window |
| Rec Lower | 4.57 x 8.99 | Pot Lights, Broadloom, 3 Pc Bath |
| XXXXXXXX | XXX XX, XXXX |
XXXX XXX XXXX |
$X,XXX,XXX |
| XXX XX, XXXX |
XXXXXX XXX XXXX |
$X,XXX,XXX |
| XXXXXXXX XXXX | XXX XX, XXXX | $2,100,000 XXX XXXX |
| XXXXXXXX XXXXXX | XXX XX, XXXX | $1,679,000 XXX XXXX |

St Richard School
Elementary: CatholicKindree Public School
Elementary: PublicSt Therese of the Child Jesus (Elementary) Separate School
Elementary: CatholicSt Albert of Jerusalem Elementary School
Elementary: CatholicLisgar Middle School
Elementary: PublicPlum Tree Park Public School
Elementary: PublicPeel Alternative West
Secondary: PublicPeel Alternative West ISR
Secondary: PublicÉcole secondaire Jeunes sans frontières
Secondary: PublicWest Credit Secondary School
Secondary: PublicMeadowvale Secondary School
Secondary: PublicOur Lady of Mount Carmel Secondary School
Secondary: Catholic- 4 bath
- 5 bed
- 2500 sqft
7282 Terragar Boulevard, Mississauga, Ontario • L5N 7L8 • Lisgar



