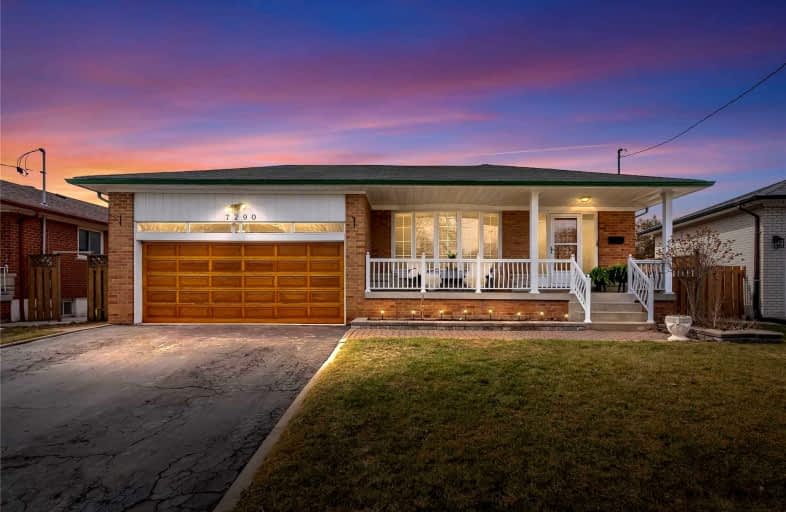
St Raphael School
Elementary: Catholic
0.80 km
Corliss Public School
Elementary: Public
0.59 km
Darcel Avenue Senior Public School
Elementary: Public
0.81 km
Dunrankin Drive Public School
Elementary: Public
0.42 km
Holy Cross School
Elementary: Catholic
0.27 km
Ridgewood Public School
Elementary: Public
0.89 km
Ascension of Our Lord Secondary School
Secondary: Catholic
1.43 km
Holy Cross Catholic Academy High School
Secondary: Catholic
5.67 km
Father Henry Carr Catholic Secondary School
Secondary: Catholic
3.87 km
North Albion Collegiate Institute
Secondary: Public
4.91 km
West Humber Collegiate Institute
Secondary: Public
4.06 km
Lincoln M. Alexander Secondary School
Secondary: Public
0.41 km












