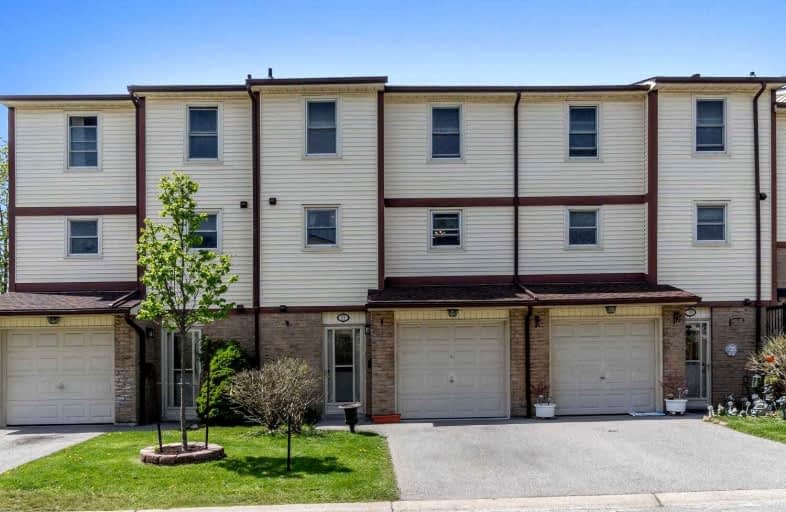Car-Dependent
- Almost all errands require a car.
Good Transit
- Some errands can be accomplished by public transportation.
Somewhat Bikeable
- Most errands require a car.

Maple Wood Public School
Elementary: PublicSt John of the Cross School
Elementary: CatholicSt Richard School
Elementary: CatholicShelter Bay Public School
Elementary: PublicSt Therese of the Child Jesus (Elementary) Separate School
Elementary: CatholicPlum Tree Park Public School
Elementary: PublicPeel Alternative West
Secondary: PublicPeel Alternative West ISR
Secondary: PublicWest Credit Secondary School
Secondary: PublicÉSC Sainte-Famille
Secondary: CatholicMeadowvale Secondary School
Secondary: PublicOur Lady of Mount Carmel Secondary School
Secondary: Catholic-
Rabba Fine Foods
2760 Derry Road West, Mississauga 0.54km -
Metro
3221 Derry Road West, Mississauga 1.02km -
M&M Food Market
3221 Derry Road West Unit 9, Mississauga 1.05km
-
Wine Rack
3221 Derry Road West, Mississauga 1.05km -
Wine Rack
3050 Argentia Road, Mississauga 1.14km -
The Beer Store
Meadowvale Town Centre, 6780 Meadowvale Town Centre Circle, Mississauga 1.14km
-
The Keystone Pub
2760 Derry Road West, Mississauga 0.53km -
Pizza Pizza
2760 Derry Road West, Mississauga 0.55km -
Manchester Arms
2760 Derry Road West, Mississauga 0.55km
-
Tim Hortons
2980 Argentia Road, Mississauga 1.19km -
Dicey Business Inc. (LLBO) - Escape Rooms and Board Game Cafe
6905 Millcreek Drive, Mississauga 1.2km -
Tim Hortons
3110 Argentia Road, Mississauga 1.22km
-
Fourth Terragar Holdings Inc
3221 Derry Road West, Mississauga 1.05km -
TD Canada Trust Branch and ATM
6760 Meadowvale Town Centre Circle, Mississauga 1.14km -
BMO Bank of Montreal
6780 Meadowvale Town Centre Circle, Mississauga 1.14km
-
Circle K
7025 Millcreek Drive, Mississauga 1.02km -
Esso
7025 Millcreek Drive, Mississauga 1.03km -
Canadian Tire Gas+
6707 Winston Churchill Boulevard, Mississauga 1.17km
-
Alliance Physio
107-6750 Winston Churchill Boulevard, Mississauga 1.08km -
ARGENTIA Amazing Adventures Indoor Playground
2885 Argentia Road UNIT 3, Mississauga 1.11km -
CrossFit Streets
2905 Argentia Road, Mississauga 1.15km
-
Glen Eden Park
7205 Copenhagen Road, Mississauga 0.51km -
Promenade Meadows
7099 Danton Promenade, Mississauga 0.59km -
Promenade Meadows Park
Mississauga 0.59km
-
Meadowvale Library
6655 Glen Erin Drive, Mississauga 1.42km -
Vista Free Little Library
101 Vista Boulevard, Mississauga 4.16km
-
Extra Mile Pharmacy & Medical Centre
6-2980 Crosscurrent Drive, Mississauga 0.74km -
pain management clinic
6981 Millcreek Drive, Mississauga 1.11km -
Feet In Motion Foot Care & Orthotics
6855 Meadowvale Town Centre Circle Suite 324, Mississauga 1.32km
-
Glen Derry IDA Pharmacy
2760 Derry Road West #3, Mississauga 0.55km -
Danton Pharmacy
2-7025 Danton Promenade, Mississauga 0.58km -
Extra Mile Pharmacy & Medical Centre
6-2980 Crosscurrent Drive, Mississauga 0.74km
-
Danton Plaza
Mississauga 0.58km -
Aquitaine Plaza
6750 Winston Churchill B, Mississauga 1.09km -
Dollar Store
Mississauga 1.32km
-
The Keystone Pub
2760 Derry Road West, Mississauga 0.53km -
Lionheart British Pub & Restaurant
3221 Derry Road West, Mississauga 1.23km -
MOXIES Argentia Restaurant
2959 Argentia Road, Mississauga 1.28km
For Sale
More about this building
View 7340 Copenhagen Road, Mississauga- 3 bath
- 4 bed
- 1200 sqft
44-5536 Montevideo Road, Mississauga, Ontario • L5N 2P4 • Meadowvale
- 3 bath
- 4 bed
- 1400 sqft
12-5536 Montevideo Road, Mississauga, Ontario • L5N 2P4 • Meadowvale
- 4 bath
- 4 bed
- 1200 sqft
73-7080 Copenhagen Road, Mississauga, Ontario • L5N 2C9 • Meadowvale
- 3 bath
- 4 bed
- 1200 sqft
60-7430 Copenhagen Road, Mississauga, Ontario • L5N 2C4 • Meadowvale
- 6 bath
- 4 bed
- 1400 sqft
38-6830 Meadowvale Town Centre Circle, Mississauga, Ontario • L5N 7T5 • Meadowvale







