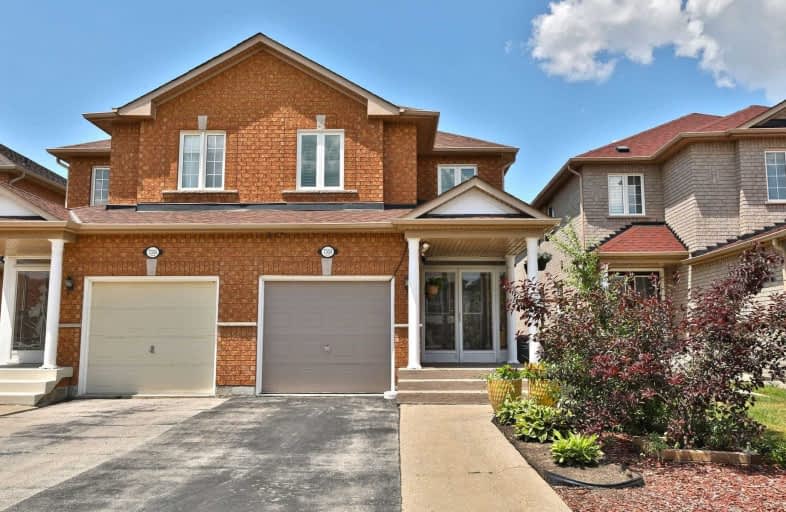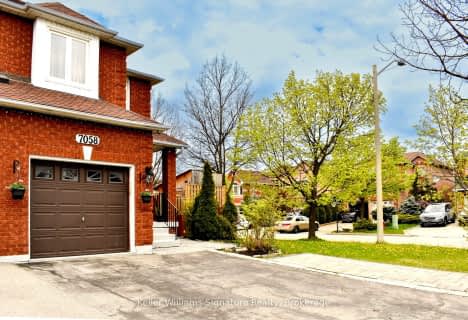Sold on Jul 14, 2020
Note: Property is not currently for sale or for rent.

-
Type: Semi-Detached
-
Style: 2-Storey
-
Size: 1500 sqft
-
Lot Size: 22.34 x 110 Feet
-
Age: 16-30 years
-
Taxes: $4,205 per year
-
Days on Site: 11 Days
-
Added: Jul 03, 2020 (1 week on market)
-
Updated:
-
Last Checked: 3 months ago
-
MLS®#: W4817065
-
Listed By: Royal lepage real estate services ltd., brokerage
Absolutely 1735 S. Feet + Finished Bsmt Amazing 4 Bdroom Semi* Hottest Meadowvale Neighbourhood With Professionally Finished Basement. Close To Go Station, Great Curb Appeal, Bright With Skylight, Double Door Entry, Open Concept, Great Family Room Combined W/Fabulous Updated Kitchen & Breakfast Bar. Granite Counters, Main Floor Laundry. Storm Doors. California Shutters & Hardwood On The Main Floor, So Much Attention To The Details, Many Upgrades And Changes
Extras
S/S Fridge, Stove, B/I D/W, B/I Micro, Elf's, Cac, Cvac, Roof(2018),Kit Renos(2020)Updated Lighting(2020) Insulation(2018) Wdws/Bk Dr(2018) Deck/Gazebo(2019)Coldrm(2019) Sub-Pmp(2020) & More,Rm Above Garage Insulated & All Garage Shelves.
Property Details
Facts for 7353 Lowville Heights, Mississauga
Status
Days on Market: 11
Last Status: Sold
Sold Date: Jul 14, 2020
Closed Date: Sep 30, 2020
Expiry Date: Oct 15, 2020
Sold Price: $840,000
Unavailable Date: Jul 14, 2020
Input Date: Jul 03, 2020
Prior LSC: Listing with no contract changes
Property
Status: Sale
Property Type: Semi-Detached
Style: 2-Storey
Size (sq ft): 1500
Age: 16-30
Area: Mississauga
Community: Lisgar
Availability Date: Tbd 60-90 Days
Inside
Bedrooms: 4
Bathrooms: 4
Kitchens: 1
Kitchens Plus: 1
Rooms: 9
Den/Family Room: Yes
Air Conditioning: Central Air
Fireplace: No
Laundry Level: Main
Central Vacuum: Y
Washrooms: 4
Building
Basement: Finished
Heat Type: Forced Air
Heat Source: Gas
Exterior: Brick
Elevator: N
Water Supply: Municipal
Special Designation: Unknown
Parking
Driveway: Private
Garage Spaces: 1
Garage Type: Attached
Covered Parking Spaces: 2
Total Parking Spaces: 3
Fees
Tax Year: 2020
Tax Legal Description: Pt Lot 71, Plan 43M1486, Des As Pt 11, 43R27098;
Taxes: $4,205
Highlights
Feature: Library
Feature: Park
Feature: Public Transit
Feature: Rec Centre
Feature: School
Land
Cross Street: Tenth Line / Derry R
Municipality District: Mississauga
Fronting On: North
Parcel Number: 135182632
Pool: None
Sewer: Sewers
Lot Depth: 110 Feet
Lot Frontage: 22.34 Feet
Acres: < .50
Zoning: Residential
Additional Media
- Virtual Tour: https://bit.ly/3gh9uT8
Rooms
Room details for 7353 Lowville Heights, Mississauga
| Type | Dimensions | Description |
|---|---|---|
| Living Main | 4.30 x 5.60 | Hardwood Floor, Combined W/Dining |
| Dining Main | 4.30 x 5.60 | Hardwood Floor, Combined W/Living |
| Family Main | 2.60 x 4.80 | Ceramic Floor |
| Kitchen Main | 2.40 x 3.60 | Ceramic Floor, Ceramic Back Splash |
| Breakfast Main | - | Ceramic Floor, W/O To Yard |
| Master 2nd | 3.50 x 6.40 | Hardwood Floor, 5 Pc Bath, W/I Closet |
| 2nd Br 2nd | 3.00 x 4.45 | Hardwood Floor, Closet, Window |
| 3rd Br 2nd | 2.90 x 3.40 | Hardwood Floor, Closet, Window |
| 4th Br 2nd | 2.60 x 3.40 | Hardwood Floor, Closet, Window |
| Rec Bsmt | - | Laminate, 3 Pc Bath |
| XXXXXXXX | XXX XX, XXXX |
XXXX XXX XXXX |
$XXX,XXX |
| XXX XX, XXXX |
XXXXXX XXX XXXX |
$XXX,XXX | |
| XXXXXXXX | XXX XX, XXXX |
XXXX XXX XXXX |
$XXX,XXX |
| XXX XX, XXXX |
XXXXXX XXX XXXX |
$XXX,XXX | |
| XXXXXXXX | XXX XX, XXXX |
XXXXXXX XXX XXXX |
|
| XXX XX, XXXX |
XXXXXX XXX XXXX |
$XXX,XXX | |
| XXXXXXXX | XXX XX, XXXX |
XXXXXXX XXX XXXX |
|
| XXX XX, XXXX |
XXXXXX XXX XXXX |
$XXX,XXX |
| XXXXXXXX XXXX | XXX XX, XXXX | $840,000 XXX XXXX |
| XXXXXXXX XXXXXX | XXX XX, XXXX | $859,000 XXX XXXX |
| XXXXXXXX XXXX | XXX XX, XXXX | $552,000 XXX XXXX |
| XXXXXXXX XXXXXX | XXX XX, XXXX | $559,900 XXX XXXX |
| XXXXXXXX XXXXXXX | XXX XX, XXXX | XXX XXXX |
| XXXXXXXX XXXXXX | XXX XX, XXXX | $569,900 XXX XXXX |
| XXXXXXXX XXXXXXX | XXX XX, XXXX | XXX XXXX |
| XXXXXXXX XXXXXX | XXX XX, XXXX | $574,900 XXX XXXX |

St Richard School
Elementary: CatholicKindree Public School
Elementary: PublicSt Therese of the Child Jesus (Elementary) Separate School
Elementary: CatholicSt Albert of Jerusalem Elementary School
Elementary: CatholicLisgar Middle School
Elementary: PublicPlum Tree Park Public School
Elementary: PublicPeel Alternative West
Secondary: PublicPeel Alternative West ISR
Secondary: PublicÉcole secondaire Jeunes sans frontières
Secondary: PublicWest Credit Secondary School
Secondary: PublicMeadowvale Secondary School
Secondary: PublicOur Lady of Mount Carmel Secondary School
Secondary: Catholic- 4 bath
- 4 bed
- 1500 sqft
7058 Stoneywood Way North, Mississauga, Ontario • L5N 6Y5 • Lisgar
- 4 bath
- 4 bed
2887 Arles Mews, Mississauga, Ontario • L5N 2N1 • Meadowvale




