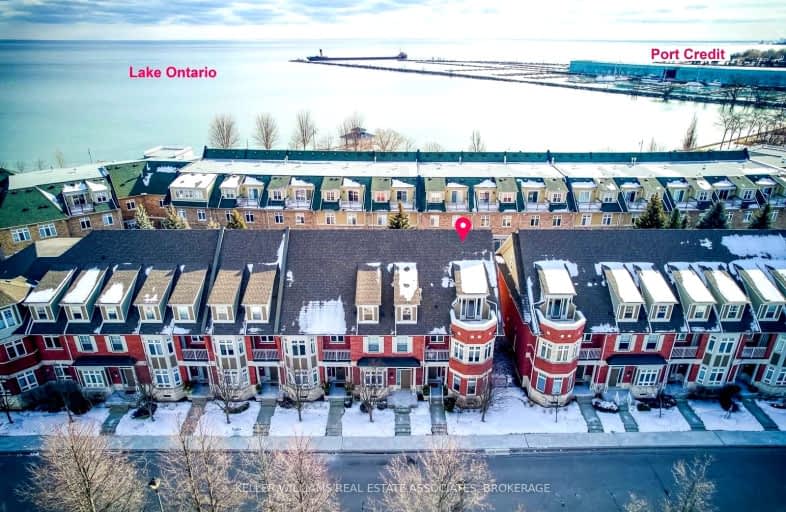Car-Dependent
- Most errands require a car.
Good Transit
- Some errands can be accomplished by public transportation.
Bikeable
- Some errands can be accomplished on bike.

Forest Avenue Public School
Elementary: PublicSt. James Catholic Global Learning Centr
Elementary: CatholicKenollie Public School
Elementary: PublicRiverside Public School
Elementary: PublicMineola Public School
Elementary: PublicJanet I. McDougald Public School
Elementary: PublicPeel Alternative South
Secondary: PublicPeel Alternative South ISR
Secondary: PublicSt Paul Secondary School
Secondary: CatholicGordon Graydon Memorial Secondary School
Secondary: PublicPort Credit Secondary School
Secondary: PublicCawthra Park Secondary School
Secondary: Public-
Wingporium
170 Lakeshore Rd E, Mississauga, ON L5G 1G1 0.22km -
The Brogue Inn
136 Lakeshore Road East, Mississauga, ON L5G 1E6 0.24km -
Roc'n Doc's
105 Lakeshore Road E, Mississauga, ON L5G 1E2 0.35km
-
Tim Horton's
150 Lakeshore Road E, Mississauga, ON L5G 0.18km -
Cafe Panchita
152 Lakeshore Road E, Mississauga, ON L5G 1G9 0.21km -
Timothy's World Of Coffee
129 Lakeshore Road E, Mississauga, ON L5G 1E5 0.26km
-
Lighthouse Pharmacy
223 Lakeshore Road E, Mississauga, ON L5G 1G5 0.43km -
Hooper's Pharmacy
88 Lakeshore Road East, Mississauga, ON L5G 1E1 0.46km -
Village Pharmacy
225 Lakeshore Rd E, Mississauga, ON L5G 1G6 0.47km
-
Cafe Panchita
152 Lakeshore Road E, Mississauga, ON L5G 1G9 0.21km -
Doughboys Pizza + Chicken
152 Lakeshore Rd E, Mississauga, ON L5G 1E9 0.21km -
Mangoss Restaurant &Lounge
152 Lakeshore Road E, Mississauga, ON L5M 6X5 0.2km
-
Applewood Plaza
1077 N Service Rd, Applewood, ON L4Y 1A6 3.99km -
Newin Centre
2580 Shepard Avenue, Mississauga, ON L5A 4K3 4km -
Dixie Outlet Mall
1250 South Service Road, Mississauga, ON L5E 1V4 4.34km
-
Rabba Fine Foods Stores
92 Lakeshore Rd E, Mississauga, ON L5G 4S2 0.44km -
Cousins Foods
1215 Hurontario Street, Mississauga, ON L5G 3H2 0.82km -
Bulk Barn
254 Lakeshore Road West, Mississauga, ON L5H 2P1 1.45km
-
LCBO
200 Lakeshore Road E, Mississauga, ON L5G 1G3 0.32km -
The Beer Store
420 Lakeshore Rd E, Mississauga, ON L5G 1H5 1.23km -
LCBO
3020 Elmcreek Road, Mississauga, ON L5B 4M3 4.43km
-
Pioneer Petroleums
150 Lakeshore Road E, Mississauga, ON L5G 1E9 0.24km -
Peel Chrysler Fiat
212 Lakeshore Road W, Mississauga, ON L5H 1G6 1.32km -
Lakeshore Auto Clinic
456 Lakeshore Road E, Mississauga, ON L5G 1J1 1.33km
-
Cinéstarz
377 Burnhamthorpe Road E, Mississauga, ON L4Z 1C7 6.54km -
Cineplex Odeon Corporation
100 City Centre Drive, Mississauga, ON L5B 2C9 6.37km -
Cineplex Cinemas Mississauga
309 Rathburn Road W, Mississauga, ON L5B 4C1 6.83km
-
Lakeview Branch Library
1110 Atwater Avenue, Mississauga, ON L5E 1M9 3.42km -
Cooksville Branch Library
3024 Hurontario Street, Mississauga, ON L5B 4M4 4.17km -
Lorne Park Library
1474 Truscott Drive, Mississauga, ON L5J 1Z2 4.72km
-
Pinewood Medical Centre
1471 Hurontario Street, Mississauga, ON L5G 3H5 1.6km -
Trillium Health Centre - Toronto West Site
150 Sherway Drive, Toronto, ON M9C 1A4 6.19km -
Queensway Care Centre
150 Sherway Drive, Etobicoke, ON M9C 1A4 6.19km
-
Jack Darling Park - Picnic zone
Lakeshore Rd W, Ontario 3.5km -
Jack Darling Memorial Park
1180 Lakeshore Rd W, Mississauga ON L5H 1J4 3.86km -
Jack Darling Leash Free Dog Park
1180 Lakeshore Rd W, Mississauga ON L5H 1J4 3.75km
-
TD Bank Financial Group
1077 N Service Rd, Mississauga ON L4Y 1A6 3.46km -
RBC Royal Bank
2 Dundas St W (Hurontario St), Mississauga ON L5B 1H3 4.06km -
RBC Royal Bank
1730 Lakeshore Rd W (Lakeshore), Mississauga ON L5J 1J5 5.45km


