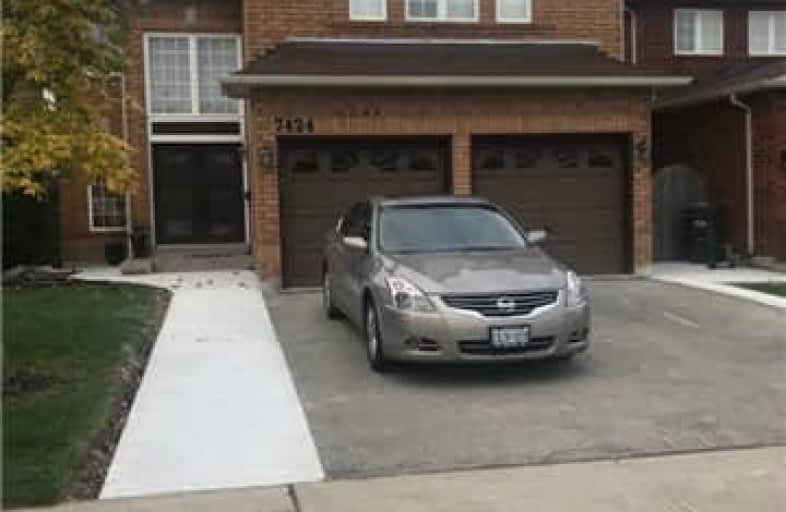Leased on Oct 29, 2018
Note: Property is not currently for sale or for rent.

-
Type: Detached
-
Style: 2-Storey
-
Lease Term: 1 Year
-
Possession: Nov.15th
-
All Inclusive: N
-
Lot Size: 40 x 110.48 Feet
-
Age: No Data
-
Days on Site: 6 Days
-
Added: Sep 07, 2019 (6 days on market)
-
Updated:
-
Last Checked: 3 months ago
-
MLS®#: W4284055
-
Listed By: Right at home realty inc., brokerage
Ravine, Premium Western Exposure. Enjoy Evening Sunsets On Your Gorgeous Custom Deck With Bar,And Bbq Niche With Privacy Shutters, Outdoor Gazebo **Incredible 2800 Sqft Home. Entertainers Delight! Enjoy The Open Concept Design Featuring Strip Cherry Jatoba Hardwood, New Custom Kitchen With Island And Granite, Oak Stairs, Spacious Bdrms Huge 4th Bdrm Vaulted Celng , Custom Front Doors, All New Elf's, Loft Office Or 2nd Family Rm.
Extras
Blt-In Ss Oven, Stove And Ss Micro,Ss B/I Dishwasher, Ss Fridge, Main Floor Laundry, Garage Access, Updated Bathrooms, 3 Sided Gas Fp With Granite And Built-In Shelving, Occupied By The Owner, Close To School, Closed To Lisgar Go Station
Property Details
Facts for 7424 Black Walnut Trail, Mississauga
Status
Days on Market: 6
Last Status: Leased
Sold Date: Oct 29, 2018
Closed Date: Nov 15, 2018
Expiry Date: Jan 22, 2019
Sold Price: $2,500
Unavailable Date: Oct 29, 2018
Input Date: Oct 23, 2018
Prior LSC: Listing with no contract changes
Property
Status: Lease
Property Type: Detached
Style: 2-Storey
Area: Mississauga
Community: Lisgar
Availability Date: Nov.15th
Inside
Bedrooms: 4
Bathrooms: 3
Kitchens: 1
Rooms: 9
Den/Family Room: Yes
Air Conditioning: Central Air
Fireplace: Yes
Laundry: Ensuite
Laundry Level: Main
Central Vacuum: N
Washrooms: 3
Utilities
Utilities Included: N
Building
Basement: None
Heat Type: Forced Air
Heat Source: Gas
Exterior: Brick Front
Private Entrance: Y
Water Supply: Municipal
Special Designation: Unknown
Parking
Driveway: Private
Parking Included: Yes
Garage Spaces: 2
Garage Type: Attached
Covered Parking Spaces: 2
Total Parking Spaces: 3
Fees
Cable Included: No
Central A/C Included: No
Common Elements Included: No
Heating Included: No
Hydro Included: No
Water Included: No
Land
Cross Street: Derry/Terragar
Municipality District: Mississauga
Fronting On: West
Pool: None
Sewer: Sewers
Lot Depth: 110.48 Feet
Lot Frontage: 40 Feet
Payment Frequency: Monthly
Rooms
Room details for 7424 Black Walnut Trail, Mississauga
| Type | Dimensions | Description |
|---|---|---|
| Living Ground | - | Hardwood Floor, Combined W/Dining, Picture Window |
| Dining Ground | - | Hardwood Floor |
| Kitchen Ground | - | |
| Master 2nd | - | |
| 2nd Br 2nd | - | |
| 3rd Br 2nd | - | |
| 4th Br 2nd | - | |
| Den 2nd | - | |
| Family Ground | - |
| XXXXXXXX | XXX XX, XXXX |
XXXXXX XXX XXXX |
$X,XXX |
| XXX XX, XXXX |
XXXXXX XXX XXXX |
$X,XXX | |
| XXXXXXXX | XXX XX, XXXX |
XXXXXXX XXX XXXX |
|
| XXX XX, XXXX |
XXXXXX XXX XXXX |
$X,XXX | |
| XXXXXXXX | XXX XX, XXXX |
XXXX XXX XXXX |
$XXX,XXX |
| XXX XX, XXXX |
XXXXXX XXX XXXX |
$XXX,XXX |
| XXXXXXXX XXXXXX | XXX XX, XXXX | $2,500 XXX XXXX |
| XXXXXXXX XXXXXX | XXX XX, XXXX | $2,500 XXX XXXX |
| XXXXXXXX XXXXXXX | XXX XX, XXXX | XXX XXXX |
| XXXXXXXX XXXXXX | XXX XX, XXXX | $2,750 XXX XXXX |
| XXXXXXXX XXXX | XXX XX, XXXX | $751,000 XXX XXXX |
| XXXXXXXX XXXXXX | XXX XX, XXXX | $719,800 XXX XXXX |

St Richard School
Elementary: CatholicKindree Public School
Elementary: PublicSt Therese of the Child Jesus (Elementary) Separate School
Elementary: CatholicSt Albert of Jerusalem Elementary School
Elementary: CatholicLisgar Middle School
Elementary: PublicPlum Tree Park Public School
Elementary: PublicPeel Alternative West
Secondary: PublicPeel Alternative West ISR
Secondary: PublicÉcole secondaire Jeunes sans frontières
Secondary: PublicWest Credit Secondary School
Secondary: PublicMeadowvale Secondary School
Secondary: PublicOur Lady of Mount Carmel Secondary School
Secondary: Catholic

