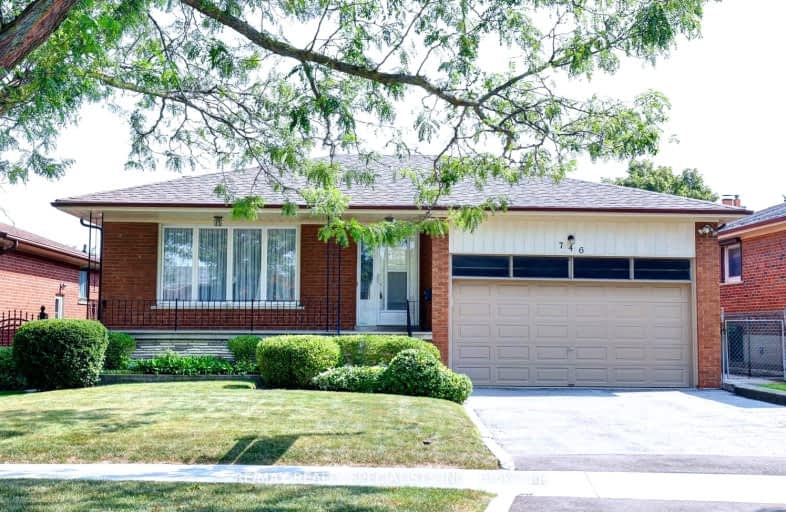Somewhat Walkable
- Some errands can be accomplished on foot.
Good Transit
- Some errands can be accomplished by public transportation.
Bikeable
- Some errands can be accomplished on bike.

St Vincent de Paul Separate School
Elementary: CatholicSt. Teresa of Calcutta Catholic Elementary School
Elementary: CatholicSilverthorn Public School
Elementary: PublicCanadian Martyrs School
Elementary: CatholicBriarwood Public School
Elementary: PublicThe Valleys Senior Public School
Elementary: PublicT. L. Kennedy Secondary School
Secondary: PublicJohn Cabot Catholic Secondary School
Secondary: CatholicApplewood Heights Secondary School
Secondary: PublicPhilip Pocock Catholic Secondary School
Secondary: CatholicGlenforest Secondary School
Secondary: PublicFather Michael Goetz Secondary School
Secondary: Catholic-
Brentwood Park
496 Karen Pk Cres, Mississauga ON 1.29km -
Mississauga Valley Park
1275 Mississauga Valley Blvd, Mississauga ON L5A 3R8 1.51km -
Fairwind Park
181 Eglinton Ave W, Mississauga ON L5R 0E9 3.54km
-
BMO Bank of Montreal
985 Dundas St E (at Tomken Rd), Mississauga ON L4Y 2B9 1.76km -
TD Bank Financial Group
4141 Dixie Rd, Mississauga ON L4W 1V5 2.26km -
CIBC
5 Dundas St E (at Hurontario St.), Mississauga ON L5A 1V9 2.88km
- 4 bath
- 3 bed
- 2000 sqft
4170 Sunset Valley Court, Mississauga, Ontario • L4W 3L5 • Rathwood
- 4 bath
- 4 bed
- 2000 sqft
4504 Gullfoot Circle, Mississauga, Ontario • L4Z 2J8 • Hurontario












