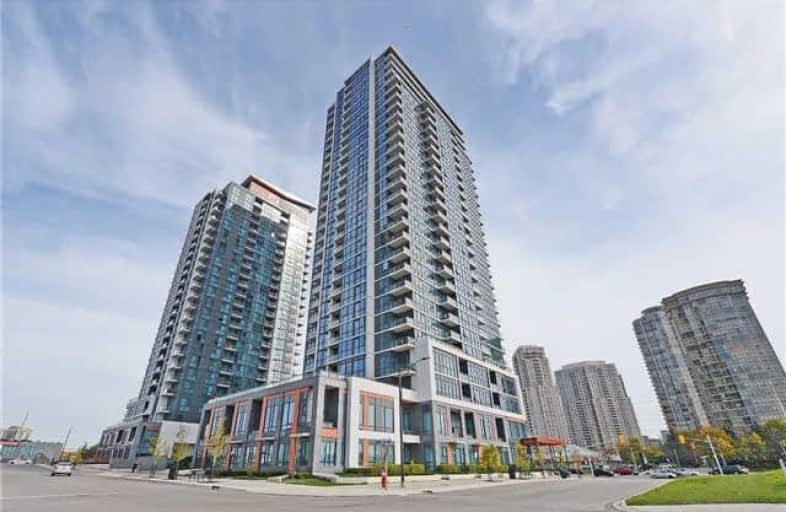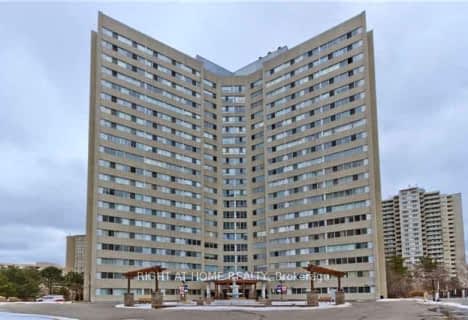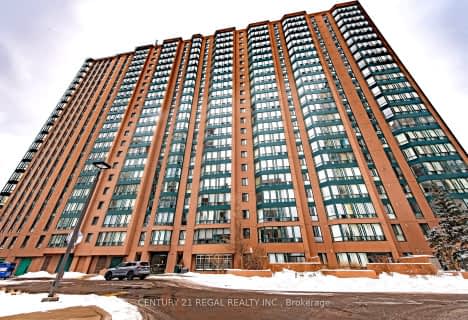
St Hilary Elementary School
Elementary: CatholicSt Jude School
Elementary: CatholicSt Matthew Separate School
Elementary: CatholicCooksville Creek Public School
Elementary: PublicNahani Way Public School
Elementary: PublicHuntington Ridge Public School
Elementary: PublicT. L. Kennedy Secondary School
Secondary: PublicJohn Cabot Catholic Secondary School
Secondary: CatholicPhilip Pocock Catholic Secondary School
Secondary: CatholicFather Michael Goetz Secondary School
Secondary: CatholicRick Hansen Secondary School
Secondary: PublicSt Francis Xavier Secondary School
Secondary: CatholicMore about this building
View 75 Eglinton Avenue East, Mississauga- 1 bath
- 1 bed
- 600 sqft
403-50 Eglinton Avenue West, Mississauga, Ontario • L5R 3P5 • Hurontario
- 1 bath
- 1 bed
- 600 sqft
908-90 Absolute Avenue, Mississauga, Ontario • L4Z 0A3 • City Centre
- 1 bath
- 1 bed
- 600 sqft
703-25 Fairview Road West, Mississauga, Ontario • L5B 3Y8 • Fairview
- 1 bath
- 1 bed
- 600 sqft
318-3880 Duke Of York Boulevard, Mississauga, Ontario • L5B 4M7 • City Centre
- 1 bath
- 1 bed
1110-3900 Confederation Parkway, Mississauga, Ontario • L5B 0M3 • City Centre
- 1 bath
- 1 bed
- 700 sqft
1901-4450 Tucana Court, Mississauga, Ontario • L5R 3R4 • Hurontario
- 2 bath
- 3 bed
- 1200 sqft
1603-20 Mississauga valley Boulevard, Mississauga, Ontario • L5A 3S1 • Mississauga Valleys
- 1 bath
- 1 bed
- 600 sqft
2207-385 Prince Of Wales Drive, Mississauga, Ontario • L5B 0C6 • City Centre
- 1 bath
- 1 bed
- 900 sqft
Sph09-3695 Kaneff Crescent, Mississauga, Ontario • L5A 4B6 • Hurontario
- 1 bath
- 1 bed
- 600 sqft
1016-155 Hillcrest Avenue, Mississauga, Ontario • L5B 3Z2 • Cooksville
- 1 bath
- 1 bed
- 800 sqft
809-3700 KANEFF Crescent, Mississauga, Ontario • L5A 4B8 • Mississauga Valleys














