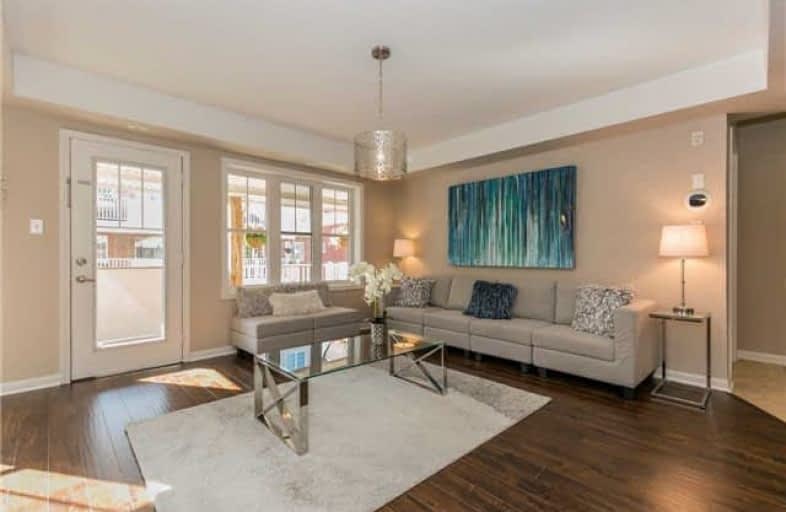Very Walkable
- Most errands can be accomplished on foot.
Good Transit
- Some errands can be accomplished by public transportation.
Bikeable
- Some errands can be accomplished on bike.

Mary Fix Catholic School
Elementary: CatholicSt Philip Elementary School
Elementary: CatholicSt Jerome Separate School
Elementary: CatholicFather Daniel Zanon Elementary School
Elementary: CatholicCashmere Avenue Public School
Elementary: PublicChris Hadfield P.S. (Elementary)
Elementary: PublicT. L. Kennedy Secondary School
Secondary: PublicThe Woodlands Secondary School
Secondary: PublicLorne Park Secondary School
Secondary: PublicSt Martin Secondary School
Secondary: CatholicPort Credit Secondary School
Secondary: PublicFather Michael Goetz Secondary School
Secondary: Catholic-
Mississauga Valley Park
1275 Mississauga Valley Blvd, Mississauga ON L5A 3R8 2.9km -
Sawmill Creek
Sawmill Valley & Burnhamthorpe, Mississauga ON 4.44km -
Jack Darling Leash Free Dog Park
1180 Lakeshore Rd W, Mississauga ON L5H 1J4 5.21km
-
TD Bank Financial Group
2580 Hurontario St, Mississauga ON L5B 1N5 1.63km -
TD Bank Financial Group
100 City Centre Dr (in Square One Shopping Centre), Mississauga ON L5B 2C9 2.82km -
BMO Bank of Montreal
985 Dundas St E (at Tomken Rd), Mississauga ON L4Y 2B9 4.61km
More about this building
View 754 Neighbourhood Circle, Mississauga- 2 bath
- 3 bed
- 1000 sqft
2003-3590 Kaneff Crescent, Mississauga, Ontario • L5A 3X3 • Mississauga Valleys
- 2 bath
- 3 bed
- 1200 sqft
308-1050 Stainton Drive, Mississauga, Ontario • L5C 2T7 • Erindale
- 2 bath
- 3 bed
- 1200 sqft
1508-20 Mississauga Valley Boulevard, Mississauga, Ontario • L5A 3S1 • Mississauga Valleys
- 2 bath
- 3 bed
- 1000 sqft
705-3590 Kaneff Crescent, Mississauga, Ontario • L5A 3X3 • Mississauga Valleys
- 2 bath
- 3 bed
- 1200 sqft
2006-1580 Mississauga Valley Boulevard, Mississauga, Ontario • L5A 3T8 • Mississauga Valleys
- 2 bath
- 3 bed
- 1200 sqft
1810-3590 Kaneff Crescent, Mississauga, Ontario • L5A 3X3 • Mississauga Valleys
- 3 bath
- 3 bed
- 1400 sqft
625-1000 Cedarglen Gate, Mississauga, Ontario • L5C 3Z5 • Erindale
- 1 bath
- 3 bed
- 900 sqft
904-530 Lolita Gardens, Mississauga, Ontario • L5A 3T2 • Mississauga Valleys
- 2 bath
- 3 bed
- 1200 sqft
2007-3700 Kaneff Crescent East, Mississauga, Ontario • L5A 4B8 • Mississauga Valleys
- 1 bath
- 3 bed
- 1200 sqft
1108-3590 Kaneff Crescent, Mississauga, Ontario • L5A 3X3 • Mississauga Valleys
- 2 bath
- 3 bed
- 1000 sqft
1203-3590 Kaneff Crescent, Mississauga, Ontario • L5A 3X3 • Mississauga Valleys
- 2 bath
- 3 bed
- 1200 sqft
PH03-2323 Confederation Parkway, Mississauga, Ontario • L5B 1R6 • Cooksville














