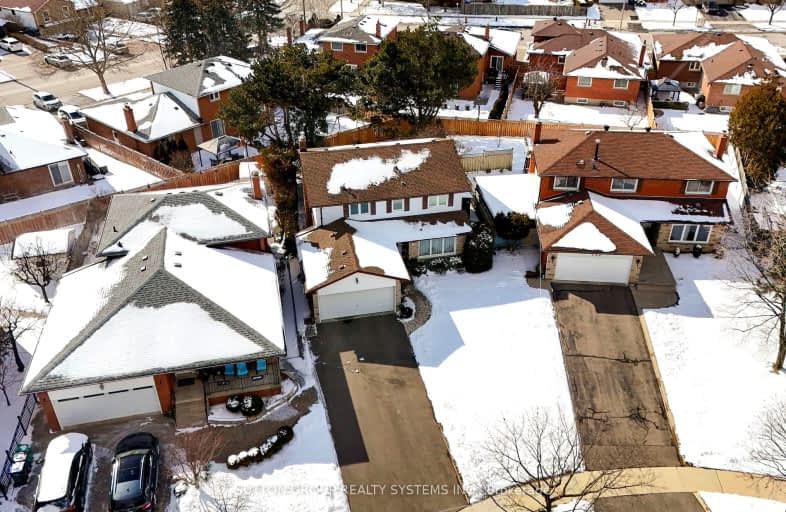Somewhat Walkable
- Some errands can be accomplished on foot.
Good Transit
- Some errands can be accomplished by public transportation.
Bikeable
- Some errands can be accomplished on bike.

St Vincent de Paul Separate School
Elementary: CatholicÉÉC René-Lamoureux
Elementary: CatholicSilverthorn Public School
Elementary: PublicCanadian Martyrs School
Elementary: CatholicBriarwood Public School
Elementary: PublicThe Valleys Senior Public School
Elementary: PublicT. L. Kennedy Secondary School
Secondary: PublicJohn Cabot Catholic Secondary School
Secondary: CatholicApplewood Heights Secondary School
Secondary: PublicPhilip Pocock Catholic Secondary School
Secondary: CatholicGlenforest Secondary School
Secondary: PublicFather Michael Goetz Secondary School
Secondary: Catholic-
Fred's Bar & Grill
636 Bloor Street, Mississauga, ON L5A 3V9 0.74km -
Desi Bar & Grill
925 Rathburn Road E, Mississauga, ON L4W 4C3 1.44km -
Haze Lounge
4230 Sherwoodtowne Boulevard, Mississauga, ON L4Z 2G6 1.79km
-
McDonald's
377 Burnhamthorpe Road East, Mississauga, ON L5A 3Y1 0.71km -
Paradise Cafe and Catering
5925 Airport Road, Mississauga, ON L4Z 1S1 1.57km -
Tim Hortons
3 Robert Speck Parkway, Mississauga, ON L4Z 2G5 1.64km
-
Huf Gym
700 Dundas Street East, Mississauga, ON L4Y 3Y5 1.87km -
F45 Training Mississauga Downtown
68 50 Burnhamthorpe Rd. W., Unit 68, Mississauga, ON L5B 3C2 1.96km -
GoodLife Fitness
100 City Centre Drive, Mississauga, ON L5B 2C9 2.3km
-
Shoppers Drug Mart
700 Burnhamthorpe Road E, Mississauga, ON L4Y 2X3 0.48km -
Rexall PharmaPlus
377 Burnhamthorpe Road E, Mississauga, ON L5A 3Y1 0.64km -
Shoppers Drug Mart
1585 Mississauga Valley Boulevard, Mississauga, ON L5A 3W9 1.39km
-
Marconi Pizza
3635 Cawthra Road, Mississauga, ON L5A 2Y5 0.46km -
Farol Churrasqueira
3635 Cawthra Road, Mississauga, ON L5A 2Y5 0.46km -
Pizza Pizza
710 Burnhamthorpe Road E, Mississauga, ON L4Y 2X3 0.5km
-
Central Parkway Mall
377 Burnhamthorpe Road E, Mississauga, ON L5A 3Y1 0.64km -
Iona Square
1585 Mississauga Valley Boulevard, Mississauga, ON L5A 3W9 1.39km -
Mississauga Chinese Centre
888 Dundas Street E, Mississauga, ON L4Y 4G6 1.96km
-
Food Basics
377 Burnhamthorpe Road E, Mississauga, ON L5A 3Y1 0.64km -
Metro
1585 Mississauga Valley Blvd, Mississauga, ON L5A 3W9 1.37km -
Marc's No Frills
925 Rathburn Road, Mississauga, ON L4W 4C3 1.44km
-
LCBO
65 Square One Drive, Mississauga, ON L5B 1M2 2.1km -
LCBO
25 Hillcrest Avenue, Mississauga, ON L5B 1R1 2.32km -
Dial a Bottle
3000 Hurontario Street, Mississauga, ON L5B 4M4 2.5km
-
Petro-Canada
4106 Cawthra Road, Mississauga, ON L4Z 1A1 0.74km -
Esso
3445 Hurontario Street, Mississauga, ON L5A 2H4 1.77km -
Petro-Canada
3680 Hurontario Street, Mississauga, ON L5B 1P3 1.78km
-
Cinéstarz
377 Burnhamthorpe Road E, Mississauga, ON L4Z 1C7 0.65km -
Central Parkway Cinema
377 Burnhamthorpe Road E, Central Parkway Mall, Mississauga, ON L5A 3Y1 0.64km -
Cineplex Odeon Corporation
100 City Centre Drive, Mississauga, ON L5B 2C9 2.09km
-
Mississauga Valley Community Centre & Library
1275 Mississauga Valley Boulevard, Mississauga, ON L5A 3R8 0.82km -
Burnhamthorpe Branch Library
1350 Burnhamthorpe Road E, Mississauga, ON L4Y 3V9 2.39km -
Cooksville Branch Library
3024 Hurontario Street, Mississauga, ON L5B 4M4 2.56km
-
Fusion Hair Therapy
33 City Centre Drive, Suite 680, Mississauga, ON L5B 2N5 1.94km -
Trillium Health Centre - Toronto West Site
150 Sherway Drive, Toronto, ON M9C 1A4 4.55km -
Queensway Care Centre
150 Sherway Drive, Etobicoke, ON M9C 1A4 4.54km
-
Mississauga Valley Park
1275 Mississauga Valley Blvd, Mississauga ON L5A 3R8 1.05km -
Fairwind Park
181 Eglinton Ave W, Mississauga ON L5R 0E9 3.18km -
Gordon Lummiss Park
246 Paisley Blvd W, Mississauga ON L5B 3B4 3.66km
-
Scotiabank
2 Robert Speck Pky (Hurontario), Mississauga ON L4Z 1H8 1.68km -
RBC Royal Bank
100 City Centre Dr, Mississauga ON L5B 2C9 1.9km -
BMO Bank of Montreal
100 City Centre Dr, Mississauga ON L5B 2C9 2.17km
- 4 bath
- 4 bed
- 2000 sqft
4135 Independence Avenue, Mississauga, Ontario • L4Z 2T5 • Rathwood
- 3 bath
- 4 bed
- 2500 sqft
1856 Briarcrook Crescent, Mississauga, Ontario • L4X 1X4 • Applewood
- 4 bath
- 4 bed
- 2000 sqft
3311 Nadine Crescent, Mississauga, Ontario • L5A 3L4 • Mississauga Valleys
- 4 bath
- 4 bed
- 2000 sqft
4504 Gullfoot Circle, Mississauga, Ontario • L4Z 2J8 • Hurontario













