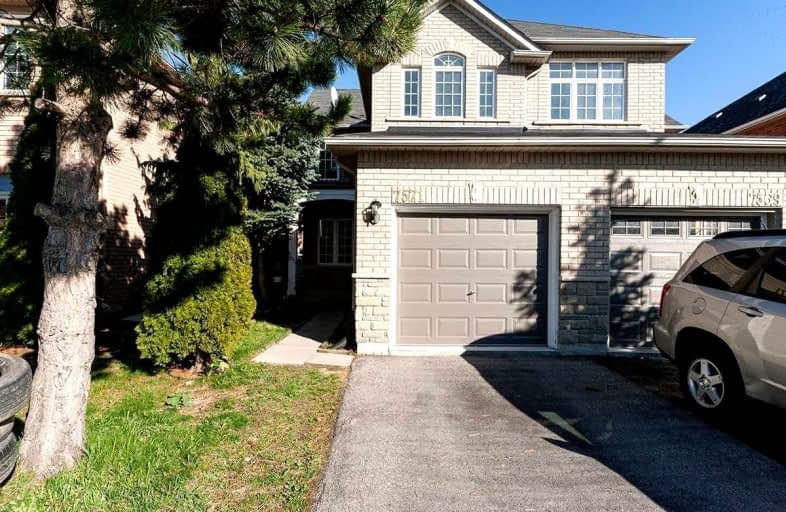Car-Dependent
- Almost all errands require a car.
13
/100
Good Transit
- Some errands can be accomplished by public transportation.
56
/100
Somewhat Bikeable
- Most errands require a car.
49
/100

St Richard School
Elementary: Catholic
1.73 km
Kindree Public School
Elementary: Public
0.52 km
St Therese of the Child Jesus (Elementary) Separate School
Elementary: Catholic
1.39 km
St Albert of Jerusalem Elementary School
Elementary: Catholic
0.84 km
Lisgar Middle School
Elementary: Public
1.97 km
Plum Tree Park Public School
Elementary: Public
1.68 km
Peel Alternative West
Secondary: Public
3.48 km
Peel Alternative West ISR
Secondary: Public
3.49 km
École secondaire Jeunes sans frontières
Secondary: Public
4.75 km
West Credit Secondary School
Secondary: Public
3.52 km
Meadowvale Secondary School
Secondary: Public
2.57 km
Our Lady of Mount Carmel Secondary School
Secondary: Catholic
2.08 km
-
Millers Grove Park
Mississauga ON 3.18km -
O'Connor park
Bala Dr, Mississauga ON 5.49km -
Sugar Maple Woods Park
5.93km
-
Scotiabank
3295 Derry Rd W (at Tenth Line. W), Mississauga ON L5N 7L7 1.1km -
TD Bank Financial Group
5626 10th Line W, Mississauga ON L5M 7L9 4.93km -
Scotiabank
5100 Erin Mills Pky (at Eglinton Ave W), Mississauga ON L5M 4Z5 7.09km














