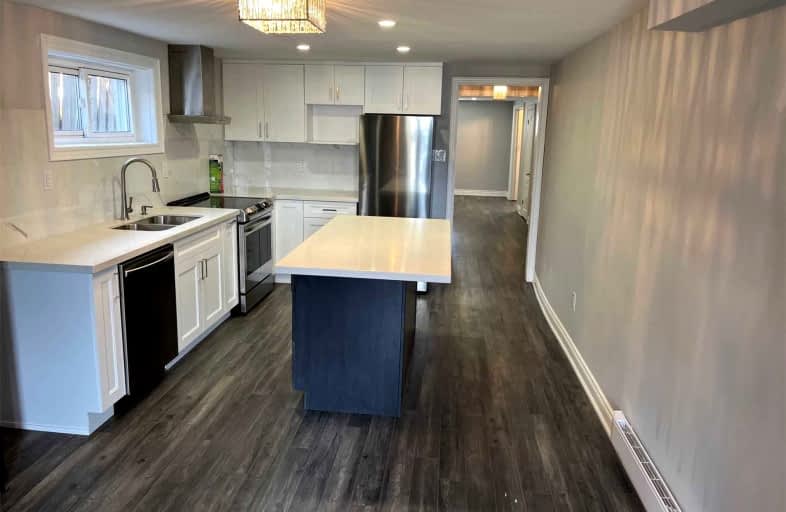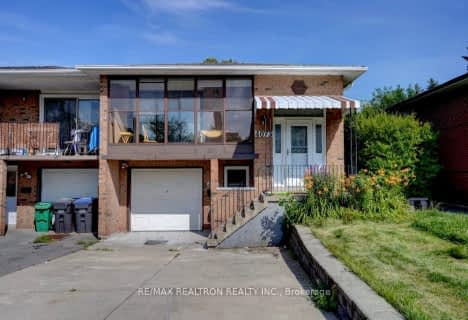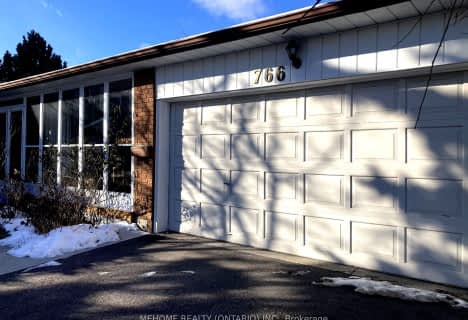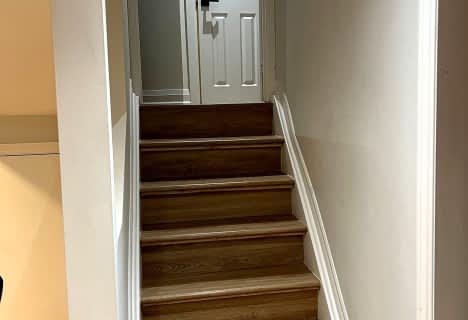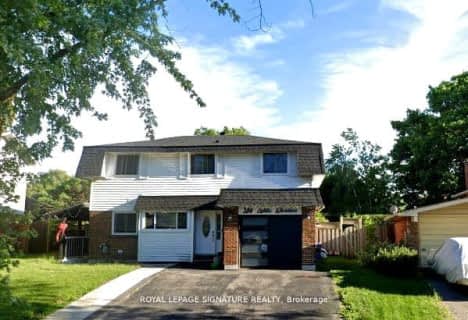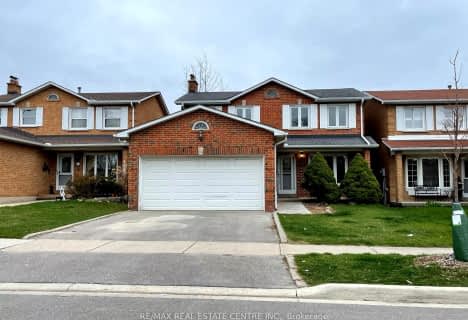
St Vincent de Paul Separate School
Elementary: Catholic
0.82 km
St. Teresa of Calcutta Catholic Elementary School
Elementary: Catholic
1.04 km
Silverthorn Public School
Elementary: Public
0.21 km
Canadian Martyrs School
Elementary: Catholic
1.11 km
Briarwood Public School
Elementary: Public
0.71 km
The Valleys Senior Public School
Elementary: Public
1.27 km
T. L. Kennedy Secondary School
Secondary: Public
2.93 km
John Cabot Catholic Secondary School
Secondary: Catholic
0.75 km
Applewood Heights Secondary School
Secondary: Public
0.78 km
Philip Pocock Catholic Secondary School
Secondary: Catholic
2.13 km
Glenforest Secondary School
Secondary: Public
2.81 km
Father Michael Goetz Secondary School
Secondary: Catholic
3.32 km
