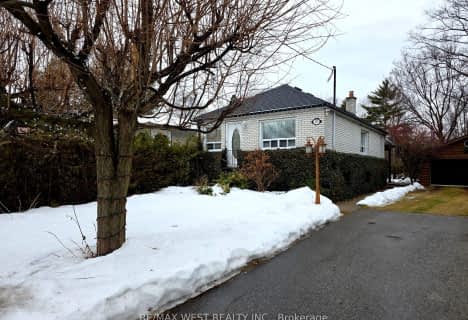
Peel Alternative - South Elementary
Elementary: Public
1.56 km
St. James Catholic Global Learning Centr
Elementary: Catholic
1.01 km
St Dominic Separate School
Elementary: Catholic
1.27 km
Queen of Heaven School
Elementary: Catholic
0.91 km
Janet I. McDougald Public School
Elementary: Public
1.18 km
Allan A Martin Senior Public School
Elementary: Public
1.65 km
Peel Alternative South
Secondary: Public
1.97 km
Peel Alternative South ISR
Secondary: Public
1.97 km
St Paul Secondary School
Secondary: Catholic
0.97 km
Gordon Graydon Memorial Secondary School
Secondary: Public
1.88 km
Port Credit Secondary School
Secondary: Public
2.11 km
Cawthra Park Secondary School
Secondary: Public
1.00 km












