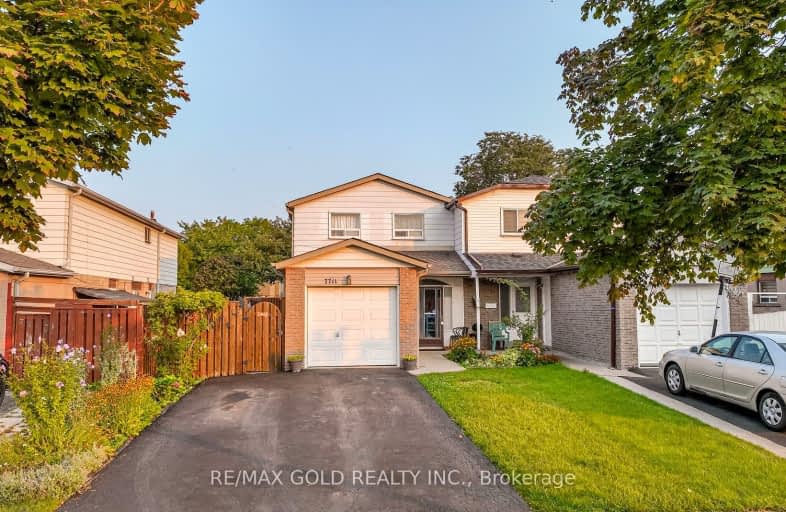Somewhat Walkable
- Some errands can be accomplished on foot.
56
/100
Good Transit
- Some errands can be accomplished by public transportation.
64
/100
Somewhat Bikeable
- Most errands require a car.
46
/100

St Raphael School
Elementary: Catholic
1.13 km
Lancaster Public School
Elementary: Public
0.92 km
Brandon Gate Public School
Elementary: Public
2.14 km
Marvin Heights Public School
Elementary: Public
0.61 km
Morning Star Middle School
Elementary: Public
0.97 km
Ridgewood Public School
Elementary: Public
1.52 km
Holy Name of Mary Secondary School
Secondary: Catholic
4.95 km
Ascension of Our Lord Secondary School
Secondary: Catholic
0.73 km
Lincoln M. Alexander Secondary School
Secondary: Public
1.71 km
Bramalea Secondary School
Secondary: Public
3.90 km
Castlebrooke SS Secondary School
Secondary: Public
7.49 km
St Thomas Aquinas Secondary School
Secondary: Catholic
4.71 km
-
Cruickshank Park
Lawrence Ave W (Little Avenue), Toronto ON 10.99km -
Meadowvale Conservation Area
1081 Old Derry Rd W (2nd Line), Mississauga ON L5B 3Y3 11.77km -
Humbertown Park
Toronto ON 12.35km
-
RBC Royal Bank
6140 Hwy 7, Woodbridge ON L4H 0R2 6.65km -
TD Bank Financial Group
2038 Kipling Ave, Rexdale ON M9W 4K1 7.36km -
TD Bank Financial Group
3978 Cottrelle Blvd, Brampton ON L6P 2R1 7.41km



