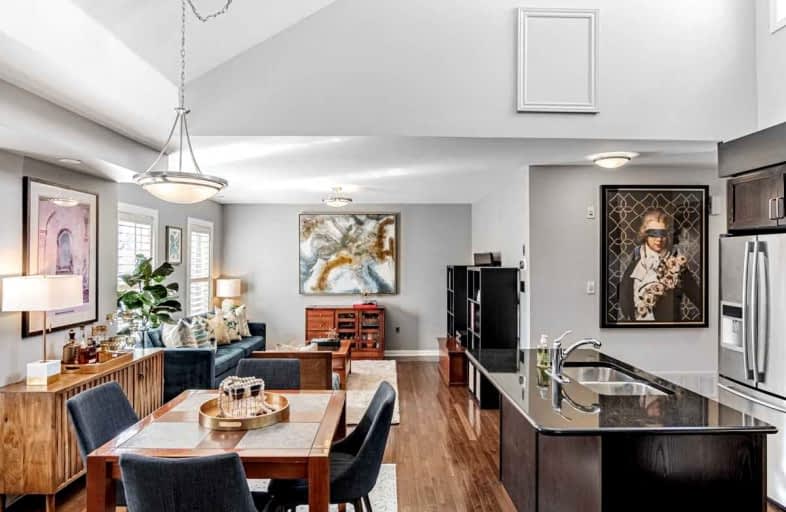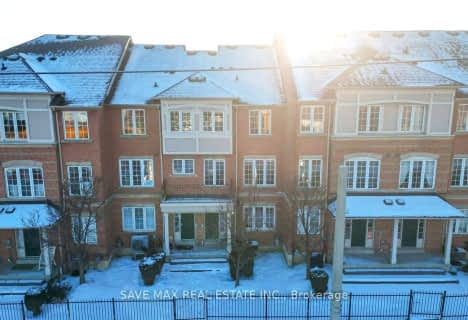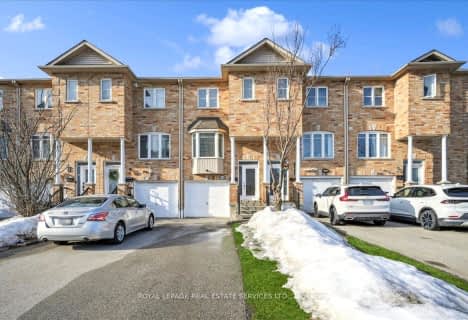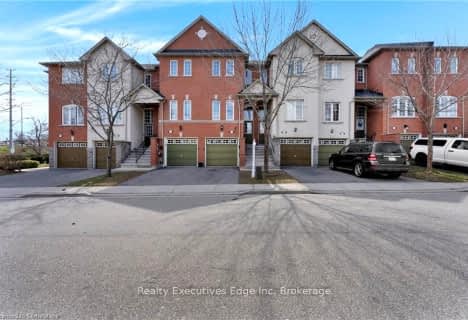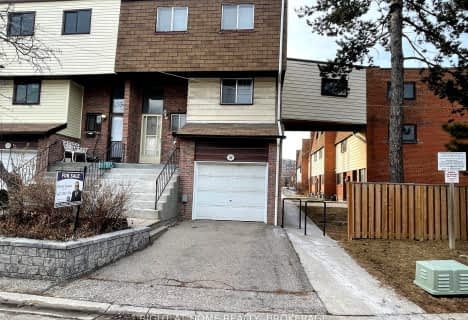
Mary Fix Catholic School
Elementary: CatholicSt Philip Elementary School
Elementary: CatholicSt Jerome Separate School
Elementary: CatholicFather Daniel Zanon Elementary School
Elementary: CatholicCashmere Avenue Public School
Elementary: PublicChris Hadfield P.S. (Elementary)
Elementary: PublicT. L. Kennedy Secondary School
Secondary: PublicThe Woodlands Secondary School
Secondary: PublicLorne Park Secondary School
Secondary: PublicSt Martin Secondary School
Secondary: CatholicPort Credit Secondary School
Secondary: PublicFather Michael Goetz Secondary School
Secondary: CatholicMore about this building
View 774 Neighbourhood Circle, Mississauga- — bath
- — bed
- — sqft
#209-180 Mississauga Valley Boulevard, Mississauga, Ontario • L5A 3M2 • Mississauga Valleys
- 3 bath
- 2 bed
- 1400 sqft
16-3030 Breakwater Court, Mississauga, Ontario • L5B 4N5 • Cooksville
- 2 bath
- 3 bed
- 1200 sqft
16-38 Fairview Road West, Mississauga, Ontario • L5B 4J8 • Fairview
- 2 bath
- 3 bed
- 1000 sqft
32-600 Silver Creek Boulevard, Mississauga, Ontario • L5A 2B4 • Mississauga Valleys
- 2 bath
- 3 bed
- 1400 sqft
102-3395 Cliff Road North, Mississauga, Ontario • L5A 3M7 • Mississauga Valleys
- 2 bath
- 5 bed
- 1600 sqft
325-3025 The Credit Woodlands, Mississauga, Ontario • L5C 2V3 • Erindale
- 4 bath
- 4 bed
- 1600 sqft
10-199 Hillcrest Avenue, Mississauga, Ontario • L5B 4L5 • Cooksville
- 2 bath
- 3 bed
- 1200 sqft
32-400 Mississauga Valley Boulevard, Mississauga, Ontario • L5A 3N6 • Mississauga Valleys
- 3 bath
- 2 bed
- 1400 sqft
176-435 Hensall Circle, Mississauga, Ontario • L5A 4P1 • Cooksville
- 3 bath
- 5 bed
- 1400 sqft
140-180 Mississauga Valley Boulevard, Mississauga, Ontario • L5A 3M2 • Mississauga Valleys
