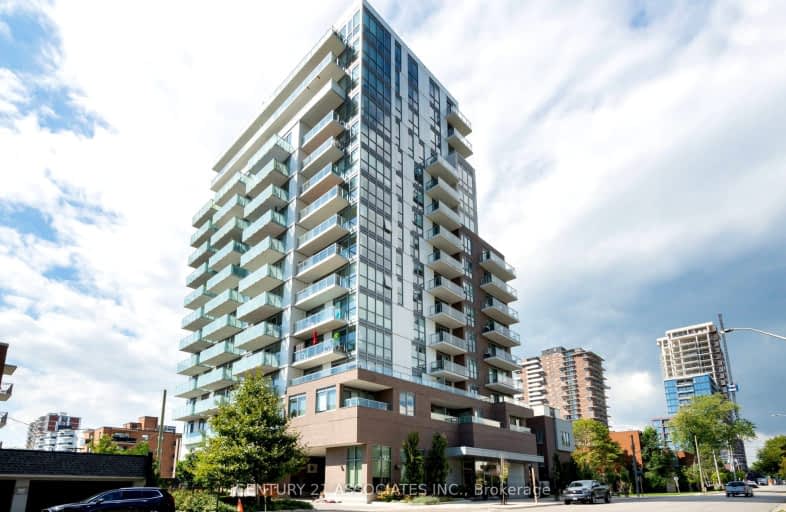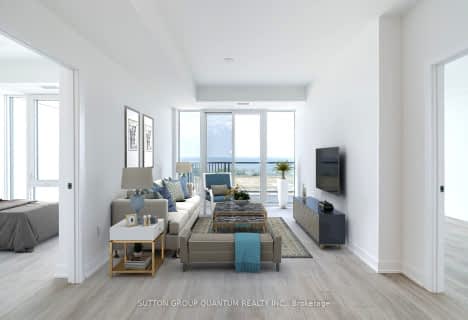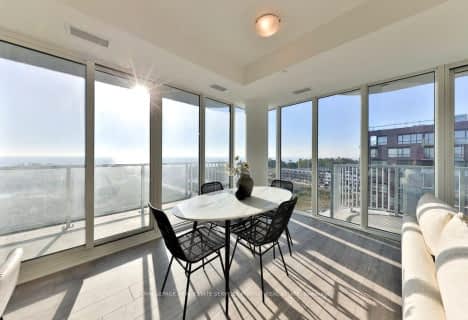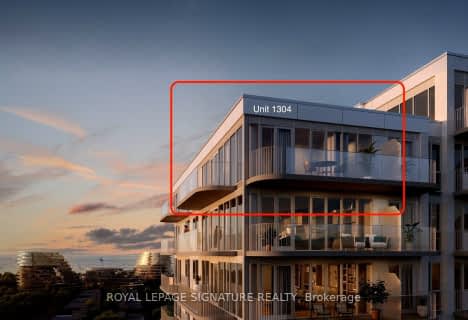Car-Dependent
- Almost all errands require a car.
Good Transit
- Some errands can be accomplished by public transportation.
Bikeable
- Some errands can be accomplished on bike.
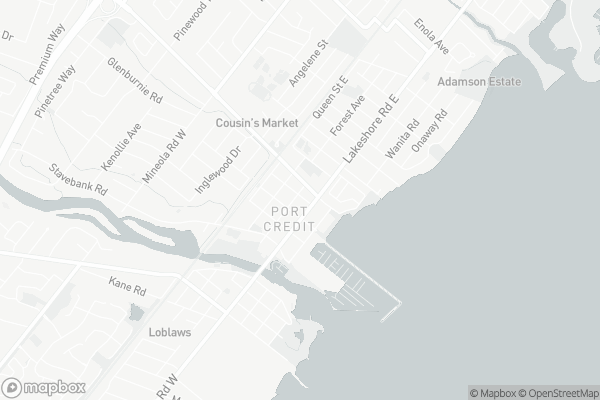
Forest Avenue Public School
Elementary: PublicSt. James Catholic Global Learning Centr
Elementary: CatholicKenollie Public School
Elementary: PublicRiverside Public School
Elementary: PublicMineola Public School
Elementary: PublicJanet I. McDougald Public School
Elementary: PublicPeel Alternative South
Secondary: PublicPeel Alternative South ISR
Secondary: PublicSt Paul Secondary School
Secondary: CatholicGordon Graydon Memorial Secondary School
Secondary: PublicPort Credit Secondary School
Secondary: PublicCawthra Park Secondary School
Secondary: Public-
Jack Darling Memorial Park
1180 Lakeshore Rd W, Mississauga ON L5H 1J4 3.68km -
Jack Darling Leash Free Dog Park
1180 Lakeshore Rd W, Mississauga ON L5H 1J4 3.61km -
Richard Jones Park
181 Whitchurch Mews, Mississauga ON 4.44km
-
RBC Royal Bank
2 Dundas St W (Hurontario St), Mississauga ON L5B 1H3 3.83km -
CIBC
5 Dundas St E (at Hurontario St.), Mississauga ON L5A 1V9 3.89km -
Scotiabank
3295 Kirwin Ave, Mississauga ON L5A 4K9 4.33km
For Sale
More about this building
View 8 Ann Street, Mississauga- 2 bath
- 2 bed
- 800 sqft
1307-220 Missinnihe Way, Mississauga, Ontario • L5H 0A9 • Port Credit
- 3 bath
- 3 bed
- 1400 sqft
1002-1063 Douglas Mccurdy Comm Circle, Mississauga, Ontario • L5G 0C5 • Lakeview
- 3 bath
- 2 bed
- 1000 sqft
707-21 Park Street East, Mississauga, Ontario • L5G 0C2 • Port Credit
- 3 bath
- 2 bed
- 1400 sqft
1202-1063 Douglas McCurdy Comm Circle, Mississauga, Ontario • L5L 3H9 • Port Credit
- 2 bath
- 2 bed
- 900 sqft
707-1063 Douglas Mccurdy Comm, Mississauga, Ontario • L5G 0C5 • Lakeview
- 2 bath
- 2 bed
- 1000 sqft
912-220 Missinnihe Way, Mississauga, Ontario • L5H 0A9 • Port Credit
- 2 bath
- 2 bed
- 900 sqft
1105-220 Missinnihe Way, Mississauga, Ontario • L5H 0A9 • Port Credit
- 2 bath
- 3 bed
- 1000 sqft
1106-1063 Douglas Mccurdy Comm Circle, Mississauga, Ontario • L5G 0C5 • Lakeview
- 3 bath
- 3 bed
- 1200 sqft
1004-1063 Douglas McCurdy Comm Circle, Mississauga, Ontario • L5G 0C5 • Lakeview
- 2 bath
- 3 bed
- 1000 sqft
1006-1063 Douglas Mccurdy Comm Circle, Mississauga, Ontario • L5G 0C5 • Lakeview
- 2 bath
- 2 bed
- 800 sqft
LPH13-220 Missinnihe Way, Mississauga, Ontario • L5H 0A9 • Port Credit
- 2 bath
- 2 bed
- 1000 sqft
609-1 Hurontario Street, Mississauga, Ontario • L5G 0A3 • Port Credit
