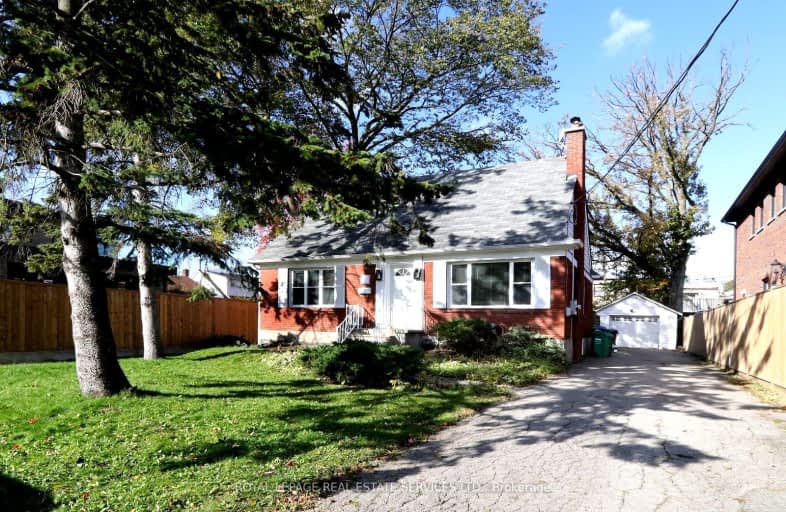Very Walkable
- Most errands can be accomplished on foot.
89
/100
Good Transit
- Some errands can be accomplished by public transportation.
53
/100
Bikeable
- Some errands can be accomplished on bike.
55
/100

Forest Avenue Public School
Elementary: Public
0.47 km
St. James Catholic Global Learning Centr
Elementary: Catholic
0.58 km
Riverside Public School
Elementary: Public
1.47 km
St Dominic Separate School
Elementary: Catholic
1.62 km
Mineola Public School
Elementary: Public
0.80 km
Janet I. McDougald Public School
Elementary: Public
1.53 km
Peel Alternative South
Secondary: Public
3.09 km
Peel Alternative South ISR
Secondary: Public
3.09 km
St Paul Secondary School
Secondary: Catholic
2.10 km
Gordon Graydon Memorial Secondary School
Secondary: Public
3.02 km
Port Credit Secondary School
Secondary: Public
1.06 km
Cawthra Park Secondary School
Secondary: Public
1.94 km
-
Lakefront Promenade Park
at Lakefront Promenade, Mississauga ON L5G 1N3 1.56km -
Gordon Lummiss Park
246 Paisley Blvd W, Mississauga ON L5B 3B4 3.53km -
Marie Curtis Park
40 2nd St, Etobicoke ON M8V 2X3 4.26km
-
TD Bank Financial Group
3569 Lake Shore Blvd W, Toronto ON M8W 0A7 5.22km -
TD Bank Financial Group
689 Evans Ave, Etobicoke ON M9C 1A2 5.75km -
CIBC
1 City Centre Dr (at Robert Speck Pkwy.), Mississauga ON L5B 1M2 6.54km
$
$3,300
- 1 bath
- 3 bed
- 700 sqft
Main-2515 Donnavale Drive, Mississauga, Ontario • L5A 2M9 • Cooksville









