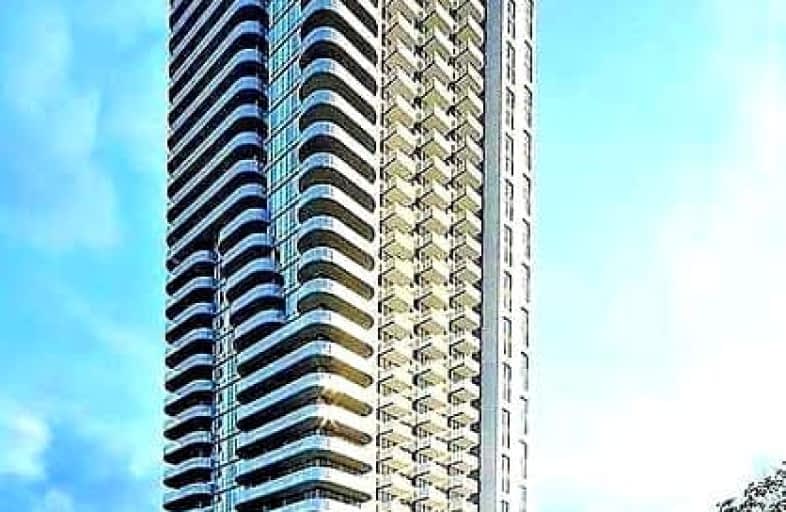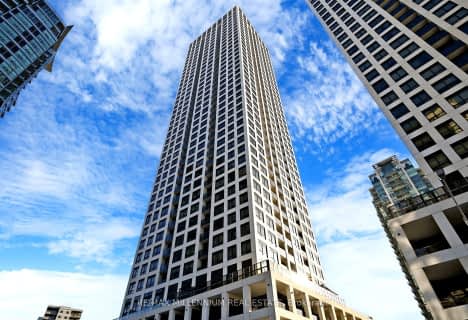Somewhat Walkable
- Some errands can be accomplished on foot.
Good Transit
- Some errands can be accomplished by public transportation.
Bikeable
- Some errands can be accomplished on bike.

St Hilary Elementary School
Elementary: CatholicSt Jude School
Elementary: CatholicCooksville Creek Public School
Elementary: PublicNahani Way Public School
Elementary: PublicBristol Road Middle School
Elementary: PublicBarondale Public School
Elementary: PublicT. L. Kennedy Secondary School
Secondary: PublicJohn Cabot Catholic Secondary School
Secondary: CatholicPhilip Pocock Catholic Secondary School
Secondary: CatholicFather Michael Goetz Secondary School
Secondary: CatholicRick Hansen Secondary School
Secondary: PublicSt Francis Xavier Secondary School
Secondary: Catholic-
Oceans
4557 Hurontario Street, Mississauga 0.71km -
Rabba Fine Foods
25 Kingsbridge Garden Circle, Mississauga 0.73km -
Rabba Fine Foods
20 Bristol Road West, Mississauga 0.81km
-
LCBO
5035 Hurontario Street Unit #9, Mississauga 0.25km -
SommEvents | Corporate Event | Wine Connoisseur | Wine Tours & Tastings Classes | Mississauga, Ontario
55 Village Centre Place, Mississauga 1.51km -
LCBO
65 Square One Drive, Mississauga 1.68km
-
DAWN MARIE'S KITCHEN
101 Preston Meadow Avenue, Mississauga 0.2km -
BB Lounge Restaurant (Hurontario & Eglinton)
5035 Hurontario Street, Mississauga 0.2km -
Fresh Restaurants
5031 Hurontario Street Unit C2, Mississauga 0.21km
-
Starbucks
1-5029 Hurontario Street, Mississauga 0.29km -
CoCo Fresh Tea & Juice
30 Eglinton Avenue West #6, Mississauga 0.48km -
Tim Hortons
30 Eglinton Avenue West Unit C14, Mississauga 0.5km
-
CIBC Branch (Cash at ATM only)
5031 Hurontario Street Unit 1, Mississauga 0.21km -
RBC Royal Bank
4557 Hurontario Street, Mississauga 0.43km -
Scotiabank
34 Eglinton Avenue West, Mississauga 0.44km
-
Esso
5008 Hurontario Street, Mississauga 0.35km -
Circle K
5008 Hurontario Street, Mississauga 0.36km -
Petro-Canada
20 Bristol Road West, Mississauga 0.79km
-
Personal Trainer In Oakville (Fit Daddy)
8 Nahani Way, Mississauga 0km -
LA Fitness
4561 Hurontario Street, Mississauga 0.44km -
Yoga Netwok of Canada Yoga Teacher Training
258-30 Eglinton Avenue West, Mississauga 0.49km
-
Sandalwood Park
Mississauga 0.59km -
Hawthorne Valley Park
Mississauga 0.81km -
Hawthorne Valley Park
159 Ceremonial Drive, Mississauga 0.81km
-
Frank McKechnie Library
310 Bristol Road East, Mississauga 0.82km -
CDRCP Head Office & Resource Centre
103-75 Watline Avenue, Mississauga 1.92km -
Sheridan College - Hazel McCallion Library
4180 Duke of York Boulevard A-217, Mississauga 2.18km
-
Total Wellness Clinic
1 Glenn Hawthorne Boulevard Unit 4, Mississauga 0.54km -
Bristol Family Medical Clinic
60 Bristol Road East #4, Mississauga 0.73km -
Ceremonial Medical Centre
223 Ceremonial Drive Unit 3, Mississauga 0.81km
-
Nature's Source "Health Food Store" - Mississauga
5029 Hurontario Street, Mississauga 0.28km -
Shoppers Drug Mart
5033 Hurontario Street, Mississauga 0.31km -
Sandalwood Drugs Compounding Pharmacy
10B-30 Eglinton Avenue West, Mississauga 0.48km
-
Mississauga Marketplace
4561 Hurontario Street, Mississauga 0.61km -
Sandalwood Square
30-70 Bristol Road East, Mississauga 0.76km -
Ceremonial Plaza
223 Ceremonial Drive, Mississauga 0.81km
-
Cineplex Cinemas Mississauga
309 Rathburn Road West, Mississauga 1.94km -
Imax
Canada 1.95km -
Untitled Spaces at Square One
Square One, 242 Rathburn Road West Suite 208, Mississauga 1.95km
-
Fresh Restaurants
5031 Hurontario Street Unit C2, Mississauga 0.21km -
The Wilcox Gastropub: Takeout, Delivery and Dine-In
30 Eglinton Avenue West Unit 14, Mississauga 0.45km -
Bristol Bar and Grill Mississauga
15-512 Bristol Road West, Mississauga 1.46km
For Sale
For Rent
More about this building
View 8 Nahani Way, Mississauga- 1 bath
- 2 bed
- 800 sqft
2909-3900 Confederation Parkway, Mississauga, Ontario • L5B 0M3 • City Centre
- 2 bath
- 2 bed
- 700 sqft
1015-55 Strathaven Drive, Mississauga, Ontario • L3R 4G9 • Hurontario
- 2 bath
- 2 bed
- 700 sqft
3016-4055 Parkside Village Drive, Mississauga, Ontario • L5B 0K8 • City Centre
- 2 bath
- 2 bed
- 600 sqft
1908-202 Burnhamthorpe Road East, Mississauga, Ontario • L5A 0B2 • City Centre
- 1 bath
- 2 bed
- 700 sqft
2202-90 Absolute Avenue, Mississauga, Ontario • L4Z 0A3 • City Centre
- 2 bath
- 2 bed
- 800 sqft
1802-4090 Living Arts Drive, Mississauga, Ontario • L5B 4M8 • City Centre
- 2 bath
- 2 bed
- 600 sqft
1407-204 Burnhamthorpe Road East, Mississauga, Ontario • L5A 0B3 • Mississauga Valleys
- 1 bath
- 2 bed
- 800 sqft
911-310 Burnhamthorpe Road West, Mississauga, Ontario • L5B 3Y5 • City Centre














