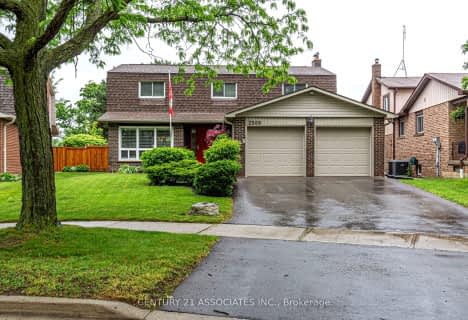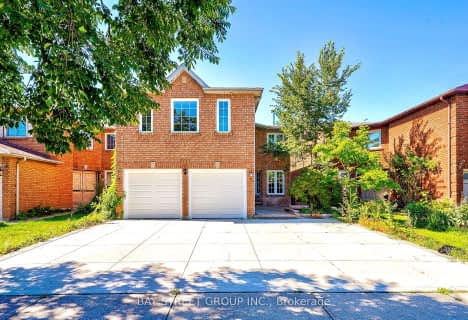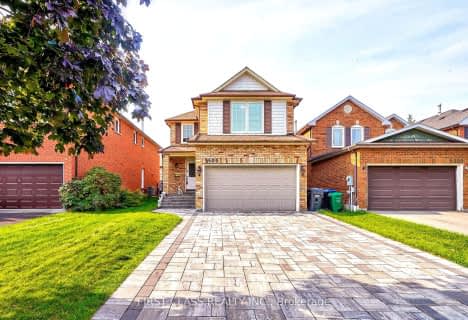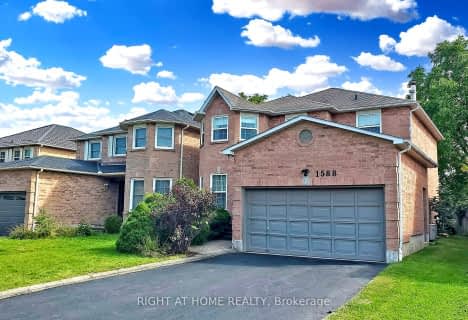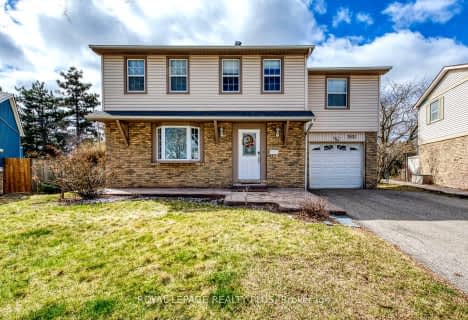
Our Lady of Good Voyage Catholic School
Elementary: CatholicRay Underhill Public School
Elementary: PublicSt Gregory School
Elementary: CatholicDolphin Senior Public School
Elementary: PublicSt Julia Catholic Elementary School
Elementary: CatholicBritannia Public School
Elementary: PublicPeel Alternative West ISR
Secondary: PublicWest Credit Secondary School
Secondary: PublicÉSC Sainte-Famille
Secondary: CatholicStreetsville Secondary School
Secondary: PublicSt Joseph Secondary School
Secondary: CatholicSt Marcellinus Secondary School
Secondary: Catholic- 4 bath
- 4 bed
- 2000 sqft
5507 Flatford Road, Mississauga, Ontario • L5V 1Y5 • East Credit
- 4 bath
- 4 bed
- 2000 sqft
2560 Brasilia Circle, Mississauga, Ontario • L5N 2G1 • Meadowvale
- 4 bath
- 4 bed
- 2000 sqft
1588 Summergrove Crescent, Mississauga, Ontario • L5M 3Z3 • East Credit
- 3 bath
- 4 bed
- 1500 sqft
2830 Andorra Circle, Mississauga, Ontario • L5N 2H9 • Meadowvale
- 4 bath
- 4 bed
- 1500 sqft
1328 Galesway Boulevard, Mississauga, Ontario • L5V 3B5 • East Credit
- 4 bath
- 4 bed
- 1500 sqft
6446 Chaumont Crescent, Mississauga, Ontario • L5N 2M8 • Meadowvale


