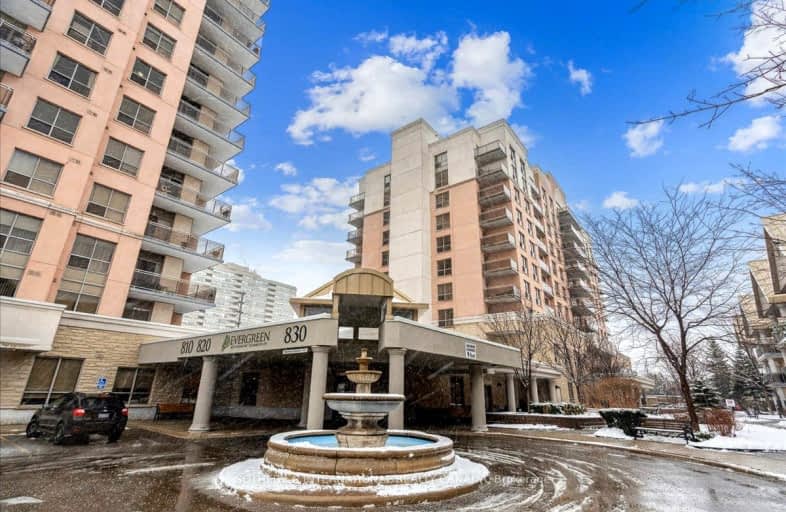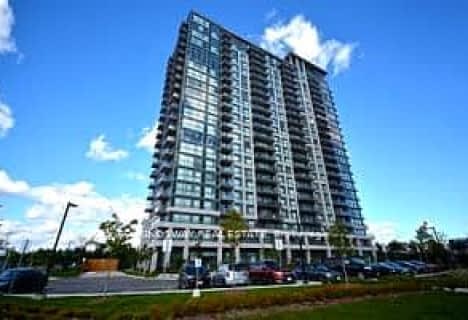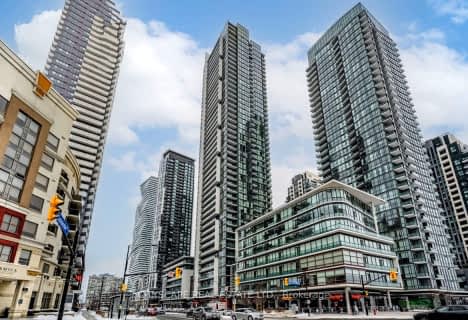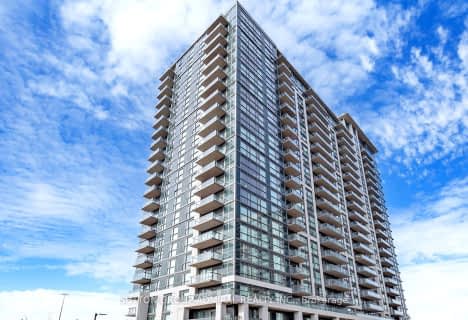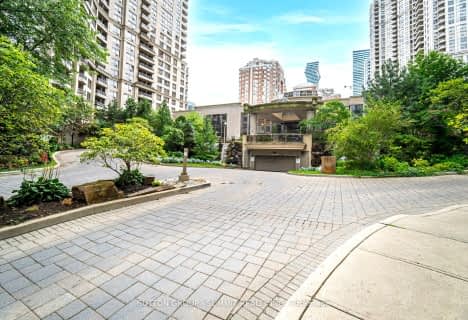Somewhat Walkable
- Some errands can be accomplished on foot.
Good Transit
- Some errands can be accomplished by public transportation.
Bikeable
- Some errands can be accomplished on bike.

St Bernadette Elementary School
Elementary: CatholicSt Herbert School
Elementary: CatholicChamplain Trail Public School
Elementary: PublicFallingbrook Middle School
Elementary: PublicFairwind Senior Public School
Elementary: PublicEdenrose Public School
Elementary: PublicThe Woodlands Secondary School
Secondary: PublicFather Michael Goetz Secondary School
Secondary: CatholicSt Joseph Secondary School
Secondary: CatholicMississauga Secondary School
Secondary: PublicRick Hansen Secondary School
Secondary: PublicSt Francis Xavier Secondary School
Secondary: Catholic-
Rabba Fine Foods
5025 Heatherleigh Avenue, Mississauga 0.24km -
Fatima Grocers
512 Bristol Road West, Mississauga 1.02km -
M&M Food Market
4646 Heritage Hills Boulevard Unit 14, Mississauga 1.12km
-
The Wine Shop and Tasting Room
100 City Centre Drive FM08B, Mississauga 2.13km -
LCBO
5035 Hurontario Street Unit #9, Mississauga 2.31km -
LCBO
65 Square One Drive, Mississauga 2.37km
-
Subway
5025 Heatherleigh Avenue Unit 1, Mississauga 0.24km -
Tim Hortons
4885 Mavis Road, Mississauga 0.28km -
Bristol bistro
Bristol Road West, Mississauga 0.31km
-
Tim Hortons
4885 Mavis Road, Mississauga 0.28km -
McDonald's
670 Eglinton Avenue West, Mississauga 0.33km -
Baskin Robbins
660 Eglinton Avenue West, Mississauga 0.43km
-
President's Choice Financial Pavilion and ATM
620 Eglinton Avenue West, Mississauga 0.41km -
Scotiabank
660 Eglinton Avenue West, Mississauga 0.46km -
TD Canada Trust Branch and ATM
728 Bristol Road West, Mississauga 0.94km
-
Shell
795 Eglinton Avenue West, Mississauga 0.18km -
Circle K
4885 Mavis Road, Mississauga 0.29km -
Esso
4885 Mavis Road, Mississauga 0.3km
-
Shemar house
938 Applecroft Circle, Mississauga 0.24km -
Anytime Fitness
660 Eglinton Avenue West, Mississauga 0.44km -
C&Y FITNESS PRIVATE STUDIO
708 Winterton Way, Mississauga 0.48km
-
Ceremonial Green Park
Mississauga 0.38km -
Century City Park
933 Focal Road, Mississauga 0.45km -
Well Done Pest Control Inc.
857 Millworks Crescent, Mississauga 0.51km
-
Sheridan College - Hazel McCallion Library
4180 Duke of York Boulevard A-217, Mississauga 2.05km -
Mississauga Library - Pop Up Location
4141 Living Arts Drive, Mississauga 2.11km -
Hazel McCallion Central Library
301 Burnhamthorpe Road West, Mississauga 2.36km
-
Heart and Soul Seniors Care
5467 Bullrush Drive, Mississauga 1.12km -
Heritage Hills Medical Clinic #12
4646 Heritage Hills Boulevard, Mississauga 1.14km -
Ceremonial Medical Centre
223 Ceremonial Drive Unit 3, Mississauga 1.52km
-
Century City Pharmacy
5025 Heatherleigh Avenue, Mississauga 0.22km -
DRUGStore Pharmacy
620 Eglinton Avenue West, Mississauga 0.41km -
Healthplus phrmacy
3-640 Eglinton Avenue West, Mississauga 0.44km
-
Mavis Mall
264 Mavis Road, Mississauga 0.44km -
CONFEDERATION PLAZA
480 Eglinton Avenue West, Mississauga 0.91km -
Kee Square
Heritage Hills Boulevard, Mississauga 1.14km
-
Cineplex Cinemas Mississauga
309 Rathburn Road West, Mississauga 1.68km -
Imax
Canada 1.71km -
Untitled Spaces at Square One
Square One, 242 Rathburn Road West Suite 208, Mississauga 1.87km
-
W3 5264 Ḟȃiṙfȯrḋ Ċrėṡċenṫ Ṁịsṡiṡsăugẚ, ȮṄ L5Ṿ 1Ẓ9
5264 Ḟȃiṙfȯrḋ Ċrėṡċenṫ Ṁịsṡiṡsăugẚ, ȮṄ L5Ṿ 1Ẓ9, Mississauga 0.58km -
Bristol Bar and Grill Mississauga
15-512 Bristol Road West, Mississauga 1.04km -
Jack Astor's Bar & Grill Square One
219 Rathburn Road West, Mississauga 1.85km
For Sale
More about this building
View 810 Scollard Court, Mississauga- 2 bath
- 2 bed
- 800 sqft
3005-80 Absolute Avenue, Mississauga, Ontario • L4Z 0A5 • City Centre
- 2 bath
- 2 bed
- 800 sqft
1410-4065 Confederation Parkway, Mississauga, Ontario • L5B 4N1 • City Centre
- 2 bath
- 2 bed
- 800 sqft
217-349 RATHBURN Road West, Mississauga, Ontario • L5B 0G9 • City Centre
- 2 bath
- 2 bed
- 700 sqft
3104-4070 Confederation Parkway, Mississauga, Ontario • L5B 0E9 • East Credit
- 2 bath
- 2 bed
- 700 sqft
1319-5033 Four Springs Avenue, Mississauga, Ontario • L5R 0G6 • Hurontario
- 2 bath
- 2 bed
- 900 sqft
1603-350 Princess Royal Drive, Mississauga, Ontario • L5B 4N1 • City Centre
- 2 bath
- 2 bed
- 700 sqft
3801-50 Absolute Avenue, Mississauga, Ontario • L4Z 0A9 • City Centre
- 1 bath
- 2 bed
- 700 sqft
2305-60 Absolute Avenue, Mississauga, Ontario • L4Z 0A9 • City Centre
- 2 bath
- 2 bed
- 800 sqft
107-349 Rathburn Road West, Mississauga, Ontario • L5B 0G9 • Creditview
- 2 bath
- 2 bed
- 800 sqft
1006-4090 Living Arts Drive, Mississauga, Ontario • L5B 4M8 • City Centre
- 2 bath
- 2 bed
- 800 sqft
409-3880 Duke Of York Boulevard, Mississauga, Ontario • L5B 4M7 • City Centre
