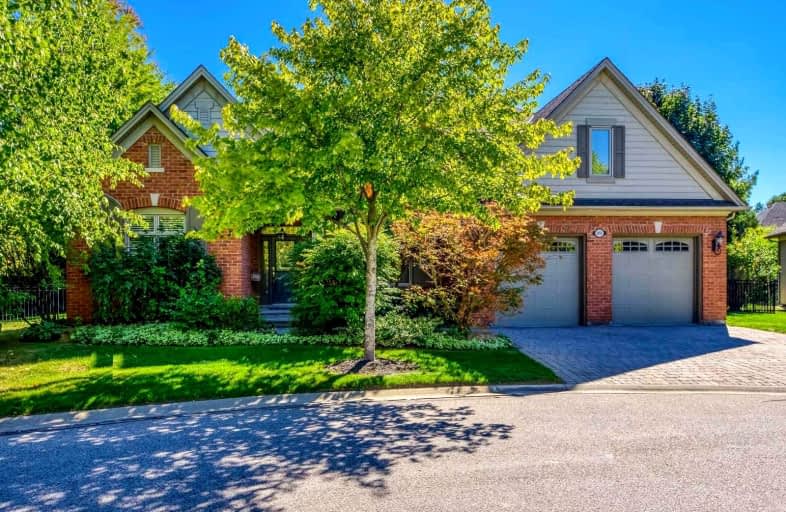
Owenwood Public School
Elementary: PublicKenollie Public School
Elementary: PublicLorne Park Public School
Elementary: PublicRiverside Public School
Elementary: PublicTecumseh Public School
Elementary: PublicSt Luke Catholic Elementary School
Elementary: CatholicT. L. Kennedy Secondary School
Secondary: PublicIona Secondary School
Secondary: CatholicThe Woodlands Secondary School
Secondary: PublicLorne Park Secondary School
Secondary: PublicSt Martin Secondary School
Secondary: CatholicPort Credit Secondary School
Secondary: Public- 3 bath
- 3 bed
- 2500 sqft
27-2165 Stavebank Road, Mississauga, Ontario • L5C 1T3 • Cooksville
- 4 bath
- 3 bed
- 2500 sqft
26-2175 Stavebank Road, Mississauga, Ontario • L5C 1T3 • Cooksville




