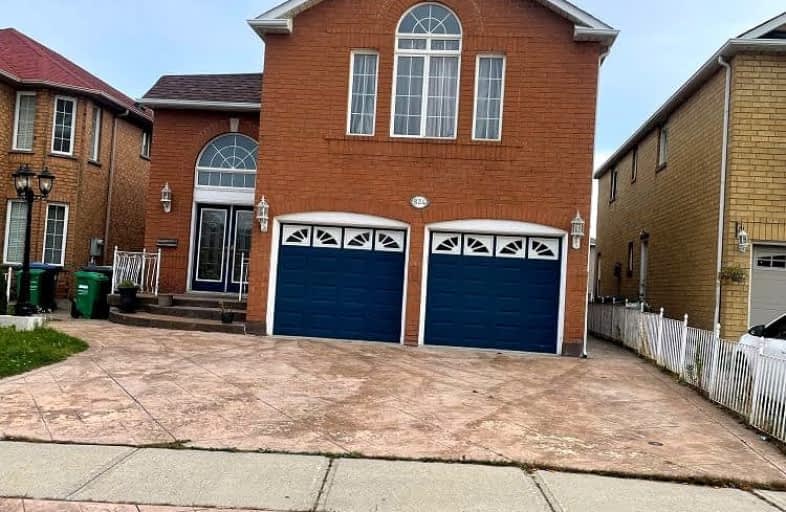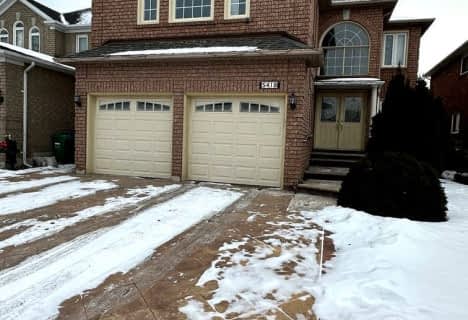Somewhat Walkable
- Some errands can be accomplished on foot.
Some Transit
- Most errands require a car.
Bikeable
- Some errands can be accomplished on bike.

St Herbert School
Elementary: CatholicSt Valentine Elementary School
Elementary: CatholicSt Raymond Elementary School
Elementary: CatholicChamplain Trail Public School
Elementary: PublicFallingbrook Middle School
Elementary: PublicWhitehorn Public School
Elementary: PublicStreetsville Secondary School
Secondary: PublicSt Joseph Secondary School
Secondary: CatholicMississauga Secondary School
Secondary: PublicRick Hansen Secondary School
Secondary: PublicSt Marcellinus Secondary School
Secondary: CatholicSt Francis Xavier Secondary School
Secondary: Catholic-
Staghorn Woods Park
855 Ceremonial Dr, Mississauga ON 0.59km -
Hewick Meadows
Mississauga Rd. & 403, Mississauga ON 3.7km -
Manor Hill Park
Ontario 3.91km
-
TD Bank Financial Group
728 Bristol Rd W (at Mavis Rd.), Mississauga ON L5R 4A3 0.61km -
TD Bank Financial Group
1177 Central Pky W (at Golden Square), Mississauga ON L5C 4P3 4.39km -
Cibc ATM
4140 Erin Mills Pky, Mississauga ON L5L 3R3 5.74km
- 2 bath
- 3 bed
- 3500 sqft
Basem-4813 Creditview Road, Mississauga, Ontario • L5V 1H5 • East Credit
- 1 bath
- 2 bed
BSMT-919 Brass Winds Place, Mississauga, Ontario • L5W 1T1 • Meadowvale Village













