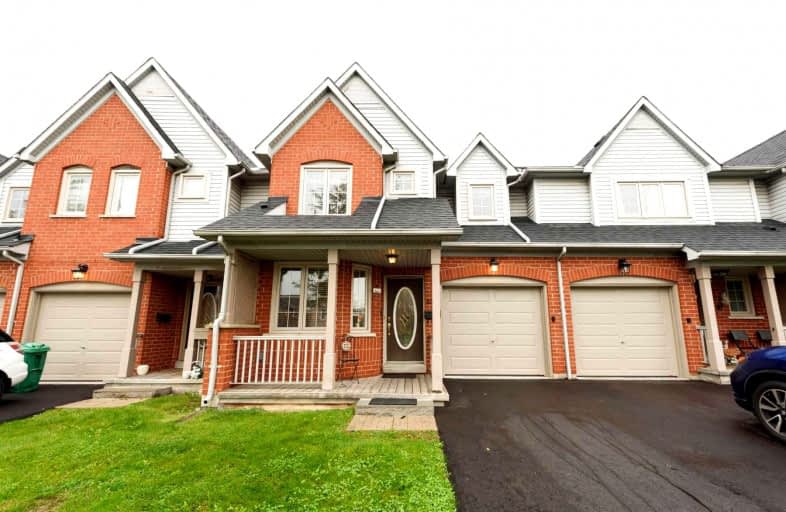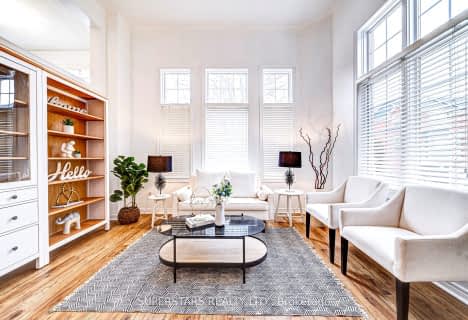
St Bernadette Elementary School
Elementary: CatholicSt Herbert School
Elementary: CatholicSt Valentine Elementary School
Elementary: CatholicChamplain Trail Public School
Elementary: PublicFallingbrook Middle School
Elementary: PublicFairwind Senior Public School
Elementary: PublicThe Woodlands Secondary School
Secondary: PublicFather Michael Goetz Secondary School
Secondary: CatholicSt Joseph Secondary School
Secondary: CatholicMississauga Secondary School
Secondary: PublicRick Hansen Secondary School
Secondary: PublicSt Francis Xavier Secondary School
Secondary: Catholic- 2 bath
- 3 bed
- 1200 sqft
55-75 Strathaven Drive, Mississauga, Ontario • L5R 3W1 • Hurontario
- 3 bath
- 3 bed
- 1400 sqft
63-455 APACHE Court South, Mississauga, Ontario • L4Z 3W8 • Hurontario
- 2 bath
- 3 bed
- 1200 sqft
55-5223 Fairford Crescent, Mississauga, Ontario • L5V 2M6 • East Credit
- 3 bath
- 3 bed
- 1400 sqft
116-1050 BRISTOL Road West, Mississauga, Ontario • L5V 2E8 • East Credit
- 2 bath
- 3 bed
- 1200 sqft
201-5030 Heatherleigh Avenue, Mississauga, Ontario • L5V 2G7 • East Credit
- 3 bath
- 3 bed
- 1200 sqft
40-550 Steddick Court, Mississauga, Ontario • L5R 3S8 • Hurontario
- 3 bath
- 3 bed
- 1400 sqft
09-50 strathaven Drive, Mississauga, Ontario • L5R 4E7 • Hurontario
- 3 bath
- 3 bed
- 1400 sqft
153-99 Bristol Road East, Mississauga, Ontario • L4Z 3P4 • Hurontario
- 3 bath
- 3 bed
- 1200 sqft
20-5031 East Mill Road, Mississauga, Ontario • L5V 2M5 • East Credit














