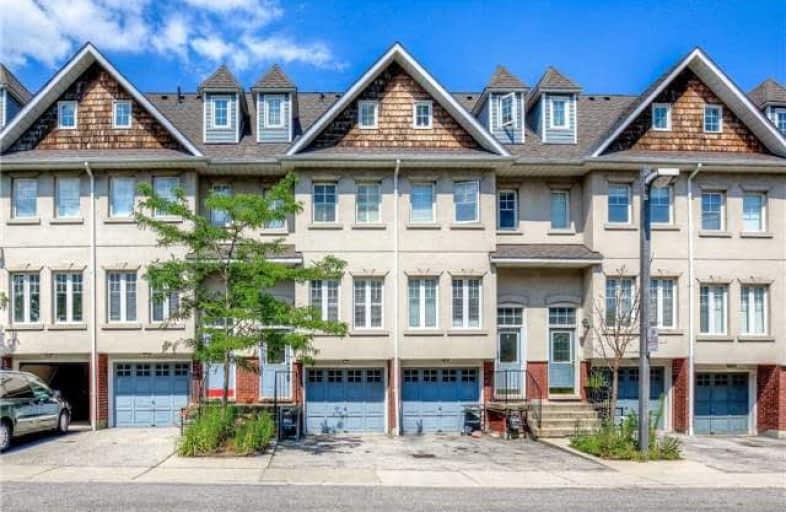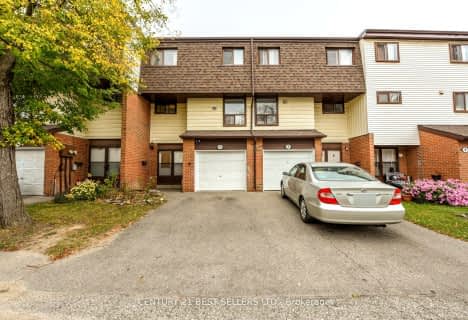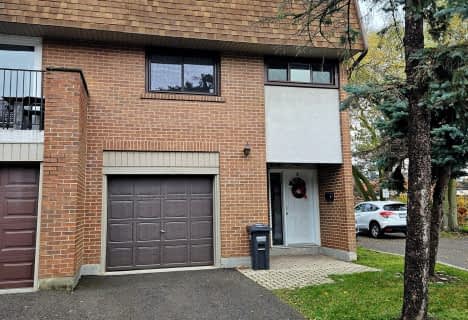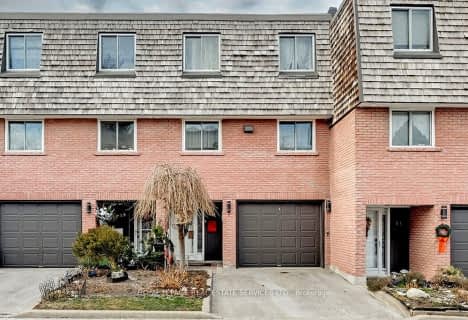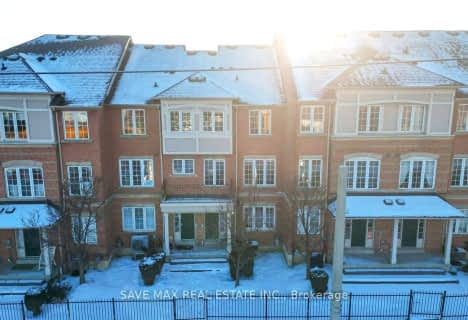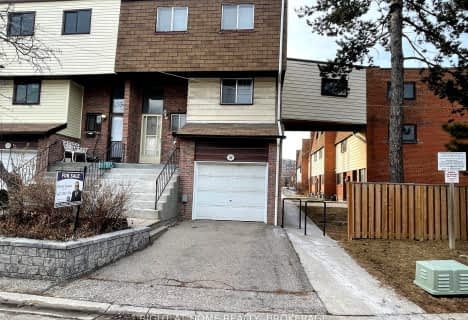Very Walkable
- Most errands can be accomplished on foot.
Some Transit
- Most errands require a car.
Somewhat Bikeable
- Most errands require a car.

The Woodlands
Elementary: PublicSt. John XXIII Catholic Elementary School
Elementary: CatholicHawthorn Public School
Elementary: PublicSt Jerome Separate School
Elementary: CatholicCashmere Avenue Public School
Elementary: PublicMcBride Avenue Public School
Elementary: PublicT. L. Kennedy Secondary School
Secondary: PublicErindale Secondary School
Secondary: PublicThe Woodlands Secondary School
Secondary: PublicLorne Park Secondary School
Secondary: PublicSt Martin Secondary School
Secondary: CatholicFather Michael Goetz Secondary School
Secondary: Catholic-
Erindale Park
1695 Dundas St W (btw Mississauga Rd. & Credit Woodlands), Mississauga ON L5C 1E3 0.96km -
Sawmill Creek
Sawmill Valley & Burnhamthorpe, Mississauga ON 3.64km -
Mississauga Valley Park
1275 Mississauga Valley Blvd, Mississauga ON L5A 3R8 3.77km
-
TD Bank Financial Group
100 City Centre Dr (in Square One Shopping Centre), Mississauga ON L5B 2C9 3.48km -
CIBC
1 City Centre Dr (at Robert Speck Pkwy.), Mississauga ON L5B 1M2 3.77km -
RBC Royal Bank
1910 Fowler Dr, Mississauga ON L5K 0A1 4.07km
More about this building
View 840 Dundas Street West, Mississauga- 3 bath
- 4 bed
- 1400 sqft
07-180 mississauga valley Boulevard, Mississauga, Ontario • L5A 3M2 • Mississauga Valleys
- — bath
- — bed
- — sqft
#209-180 Mississauga Valley Boulevard, Mississauga, Ontario • L5A 3M2 • Mississauga Valleys
- 2 bath
- 3 bed
- 1200 sqft
20-2145 Sherobee Road, Mississauga, Ontario • L5A 3G8 • Cooksville
- 2 bath
- 3 bed
- 1200 sqft
409-1000 Cedarglen Gate, Mississauga, Ontario • L5C 3Z5 • Erindale
- 3 bath
- 3 bed
- 1200 sqft
39-3175 Kirwin Avenue, Mississauga, Ontario • L5A 3M4 • Cooksville
- 2 bath
- 3 bed
- 1200 sqft
16-38 Fairview Road West, Mississauga, Ontario • L5B 4J8 • Fairview
- 2 bath
- 3 bed
- 1200 sqft
101-1050 Shawnmarr Road, Mississauga, Ontario • L5H 3V1 • Port Credit
- — bath
- — bed
- — sqft
137-180 Mississauga Valley Boulevard, Mississauga, Ontario • L5A 3M2 • Mississauga Valleys
- 3 bath
- 3 bed
- 1400 sqft
Th#13-370 Square One Drive West, Mississauga, Ontario • L5B 0E6 • City Centre
- 2 bath
- 5 bed
- 1600 sqft
325-3025 The Credit Woodlands, Mississauga, Ontario • L5C 2V3 • Erindale
- 3 bath
- 5 bed
- 1400 sqft
140-180 Mississauga Valley Boulevard, Mississauga, Ontario • L5A 3M2 • Mississauga Valleys
