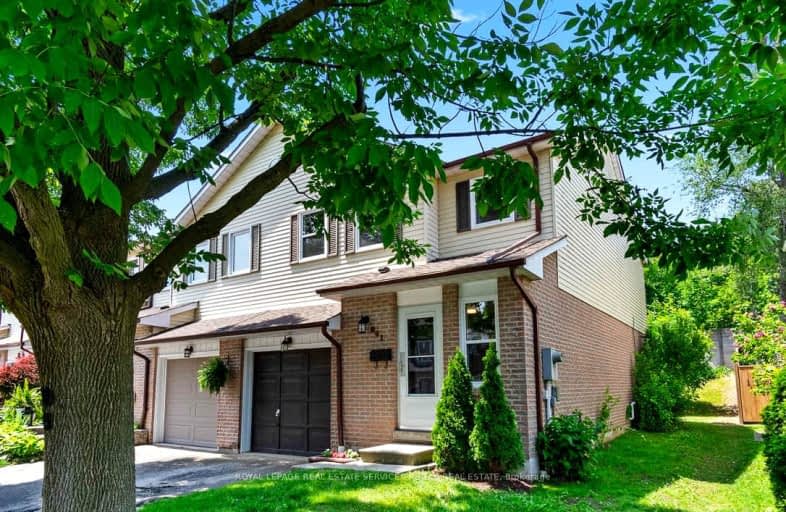
Video Tour
Somewhat Walkable
- Some errands can be accomplished on foot.
51
/100
Some Transit
- Most errands require a car.
33
/100
Bikeable
- Some errands can be accomplished on bike.
60
/100

Owenwood Public School
Elementary: Public
1.57 km
Kenollie Public School
Elementary: Public
2.06 km
Lorne Park Public School
Elementary: Public
1.84 km
Riverside Public School
Elementary: Public
1.68 km
Tecumseh Public School
Elementary: Public
1.08 km
St Luke Catholic Elementary School
Elementary: Catholic
0.82 km
T. L. Kennedy Secondary School
Secondary: Public
4.87 km
Iona Secondary School
Secondary: Catholic
4.01 km
Lorne Park Secondary School
Secondary: Public
1.83 km
St Martin Secondary School
Secondary: Catholic
3.15 km
Port Credit Secondary School
Secondary: Public
2.92 km
Cawthra Park Secondary School
Secondary: Public
4.83 km
-
Jack Darling Leash Free Dog Park
1180 Lakeshore Rd W, Mississauga ON L5H 1J4 1.43km -
Erindale Park
1695 Dundas St W (btw Mississauga Rd. & Credit Woodlands), Mississauga ON L5C 1E3 3.57km -
Lakefront Promenade Park
at Lakefront Promenade, Mississauga ON L5G 1N3 4.66km
-
RBC Royal Bank
1910 Fowler Dr, Mississauga ON L5K 0A1 4km -
TD Bank Financial Group
2580 Hurontario St, Mississauga ON L5B 1N5 4.52km -
TD Bank Financial Group
100 City Centre Dr (in Square One Shopping Centre), Mississauga ON L5B 2C9 6.69km

