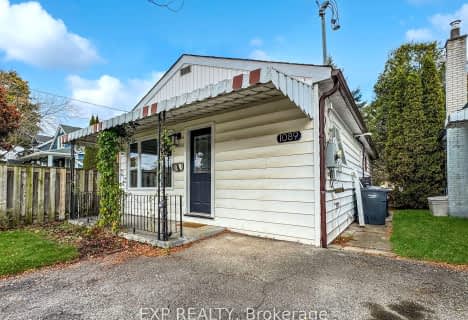
Westacres Public School
Elementary: Public
0.30 km
St Edmund Separate School
Elementary: Catholic
1.18 km
Clifton Public School
Elementary: Public
1.46 km
Munden Park Public School
Elementary: Public
0.96 km
St Timothy School
Elementary: Catholic
1.56 km
Tomken Road Senior Public School
Elementary: Public
1.73 km
Peel Alternative South
Secondary: Public
1.19 km
Peel Alternative South ISR
Secondary: Public
1.19 km
St Paul Secondary School
Secondary: Catholic
1.95 km
Gordon Graydon Memorial Secondary School
Secondary: Public
1.28 km
Applewood Heights Secondary School
Secondary: Public
2.36 km
Cawthra Park Secondary School
Secondary: Public
1.94 km





