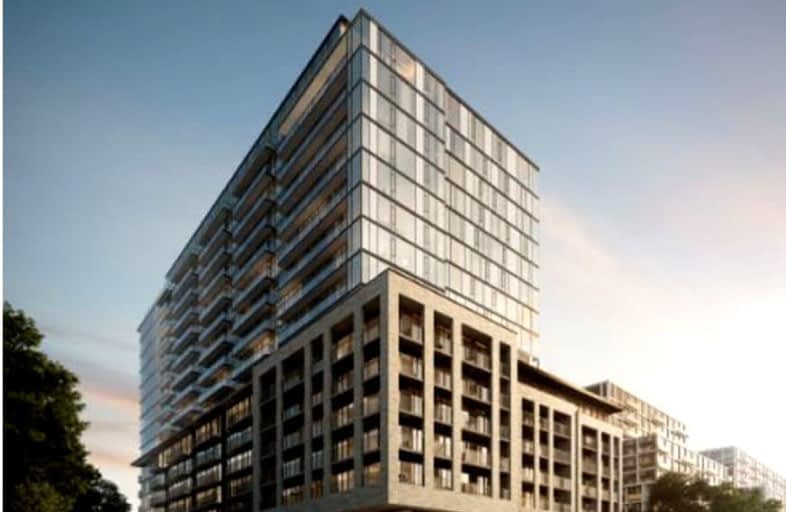Walker's Paradise
- Daily errands do not require a car.
Good Transit
- Some errands can be accomplished by public transportation.
Bikeable
- Some errands can be accomplished on bike.

Elm Drive (Elementary)
Elementary: PublicMary Fix Catholic School
Elementary: CatholicFather Daniel Zanon Elementary School
Elementary: CatholicThornwood Public School
Elementary: PublicSt Catherine of Siena School
Elementary: CatholicFloradale Public School
Elementary: PublicT. L. Kennedy Secondary School
Secondary: PublicThe Woodlands Secondary School
Secondary: PublicApplewood Heights Secondary School
Secondary: PublicSt Martin Secondary School
Secondary: CatholicPort Credit Secondary School
Secondary: PublicFather Michael Goetz Secondary School
Secondary: Catholic-
Floradale Park
Mississauga ON 0.51km -
Mississauga Valley Park
1275 Mississauga Valley Blvd, Mississauga ON L5A 3R8 1.87km -
Fairwind Park
181 Eglinton Ave W, Mississauga ON L5R 0E9 4.32km
-
TD Bank Financial Group
2580 Hurontario St, Mississauga ON L5B 1N5 0.2km -
CIBC
5 Dundas St E (at Hurontario St.), Mississauga ON L5A 1V9 0.25km -
Scotiabank
3295 Kirwin Ave, Mississauga ON L5A 4K9 0.56km
- 2 bath
- 2 bed
- 700 sqft
3310-4065 Confederation Parkway, Mississauga, Ontario • L5B 0L4 • City Centre
- 2 bath
- 2 bed
- 800 sqft
1522-3888 Duke Of York Boulevard, Mississauga, Ontario • L5B 4P5 • City Centre
- 2 bath
- 2 bed
- 800 sqft
1705-360 Square One Drive, Mississauga, Ontario • L5B 0G7 • City Centre
- 2 bath
- 2 bed
- 800 sqft
3306-4099 Brickstone Mews, Mississauga, Ontario • L5B 0G2 • City Centre
- 2 bath
- 2 bed
- 700 sqft
2902-4065 Brickstone Mews, Mississauga, Ontario • L5B 0G3 • City Centre














