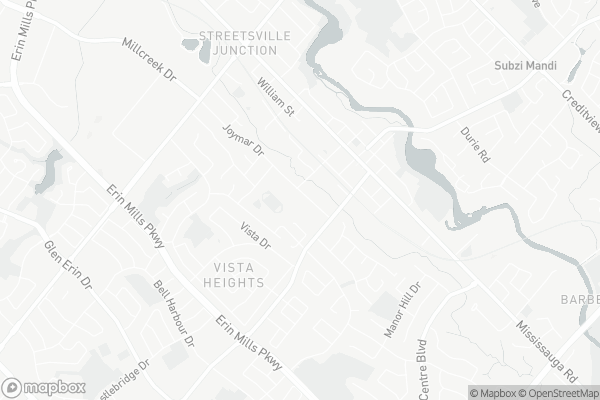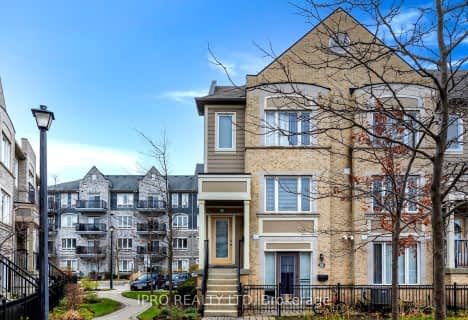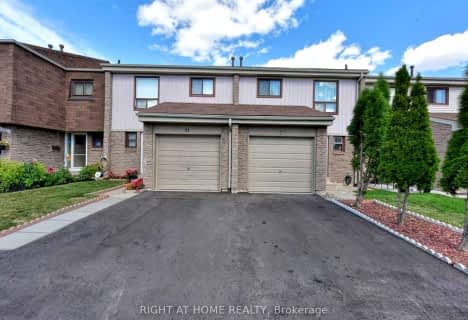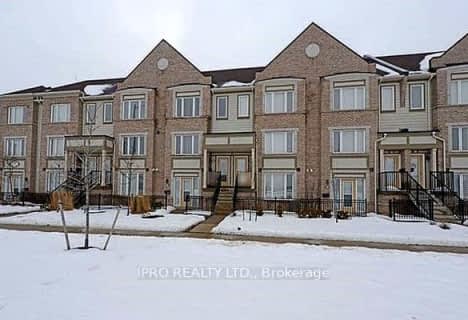Car-Dependent
- Most errands require a car.
Some Transit
- Most errands require a car.
Bikeable
- Some errands can be accomplished on bike.

Willow Way Public School
Elementary: PublicSt Joseph Separate School
Elementary: CatholicMiddlebury Public School
Elementary: PublicDolphin Senior Public School
Elementary: PublicVista Heights Public School
Elementary: PublicHazel McCallion Senior Public School
Elementary: PublicPeel Alternative West ISR
Secondary: PublicWest Credit Secondary School
Secondary: PublicStreetsville Secondary School
Secondary: PublicSt Joseph Secondary School
Secondary: CatholicJohn Fraser Secondary School
Secondary: PublicSt Aloysius Gonzaga Secondary School
Secondary: Catholic-
Stavro's Greek Restaurant & Lounge
11 Pearl Street, Mississauga, ON L5M 1X1 0.45km -
Cagneys Steakhouse & Wine Bar
128 Queen Street S, Mississauga, ON L5M 1K8 0.46km -
The Franklin House
263 Queen Street S, Mississauga, ON L5M 1L9 0.47km
-
Kate's Town Talk Bakery
206C Queen Street S, Mississauga, ON L5M 1P3 0.47km -
Starbucks
242 Queen Street S, Mississauga, ON L5M 1L5 0.51km -
Tim Hortons
120 Queen Street S, Mississauga, ON L5M 1K8 0.56km
-
Shoppers Drug Mart
169 Crumbie Street, Mississauga, ON L5M 1H9 0.38km -
Pharmasave
10 Main Street, Mississauga, ON L5M 1X3 0.53km -
IDA Erin Centre Pharmacy
2555 Erin Centre Boulevard, Mississauga, ON L5M 5H1 1.84km
-
Street City Vegan
32 Tannery Street, Mississauga, ON L5M 6T6 0.35km -
Popular Pizza
17 Tannery Street, Mississauga, ON L5M 1V1 0.39km -
Burrito Boyz
17 Tannery Street, Mississauga, ON L5M 1H7 0.4km
-
The Chase Square
1675 The Chase, Mississauga, ON L5M 5Y7 2km -
Erin Mills Town Centre
5100 Erin Mills Parkway, Mississauga, ON L5M 4Z5 2.28km -
Brittany Glen
5632 10th Line W, Unit G1, Mississauga, ON L5M 7L9 2.99km
-
Alsafa Variety & MeatShop
5920 Turney Drive, Unit 2, Mississauga, ON L5M 2R8 0.79km -
Kandahar Bazaar
2275 Britannia Road W, Mississauga, ON L5M 2G6 1.01km -
FreshCo
6040 Glen Erin Drive, Mississauga, ON L5N 3M4 1.84km
-
LCBO
128 Queen Street S, Centre Plaza, Mississauga, ON L5M 1K8 0.47km -
LCBO
5100 Erin Mills Parkway, Suite 5035, Mississauga, ON L5M 4Z5 2.65km -
LCBO
5925 Rodeo Drive, Mississauga, ON L5R 4.51km
-
Shell
2525 Thomas Street, Mississauga, ON L5M 5J3 1.07km -
Esso
2520 Britannia Road W, Mississauga, ON L5M 5X7 1.23km -
Meineke Car Care Center
57 Queen Street, North, Streetsville, ON L5N 1A2 1.41km
-
Bollywood Unlimited
512 Bristol Road W, Unit 2, Mississauga, ON L5R 3Z1 4.56km -
Cineplex Cinemas Mississauga
309 Rathburn Road W, Mississauga, ON L5B 4C1 6.09km -
Cineplex Odeon Corporation
100 City Centre Drive, Mississauga, ON L5B 2C9 6.5km
-
Streetsville Library
112 Queen St S, Mississauga, ON L5M 1K8 0.59km -
Erin Meadows Community Centre
2800 Erin Centre Boulevard, Mississauga, ON L5M 6R5 2.45km -
Meadowvale Branch Library
6677 Meadowvale Town Centre Circle, Mississauga, ON L5N 2R5 3.4km
-
The Credit Valley Hospital
2200 Eglinton Avenue W, Mississauga, ON L5M 2N1 2.5km -
Fusion Hair Therapy
33 City Centre Drive, Suite 680, Mississauga, ON L5B 2N5 6.57km -
Village Square Medical Center
10 Main Street, Mississauga, ON L5M 1X3 0.53km
-
Sugar Maple Woods Park
1.8km -
Hewick Meadows
Mississauga Rd. & 403, Mississauga ON 2.85km -
O'Connor park
Bala Dr, Mississauga ON 3.36km
-
Scotiabank
5100 Erin Mills Pky (at Eglinton Ave W), Mississauga ON L5M 4Z5 2.28km -
CIBC
5100 Erin Mills Pky (in Erin Mills Town Centre), Mississauga ON L5M 4Z5 2.27km -
BMO Bank of Montreal
2825 Eglinton Ave W (btwn Glen Erin Dr. & Plantation Pl.), Mississauga ON L5M 6J3 2.86km
For Rent
More about this building
View 86 Joymar Drive, Mississauga- 3 bath
- 3 bed
- 1400 sqft
101-5650 Winston Churchill Boulevard, Mississauga, Ontario • L5M 0L7 • Churchill Meadows
- 3 bath
- 3 bed
- 1200 sqft
32-5730 Montevideo Road, Mississauga, Ontario • L5N 2M4 • Meadowvale
- — bath
- — bed
- — sqft
75-2945 Thomas Street, Mississauga, Ontario • L5M 6C1 • Central Erin Mills
- 3 bath
- 3 bed
- 1200 sqft
06-5100 Plantation Place, Mississauga, Ontario • L5M 0S4 • Central Erin Mills
- 3 bath
- 3 bed
- 1200 sqft
30-1591 South Parade Court, Mississauga, Ontario • L5M 6G1 • East Credit
- — bath
- — bed
- — sqft
84-5650 Winston Churchill Boulevard, Mississauga, Ontario • L5M 0L7 • Churchill Meadows








