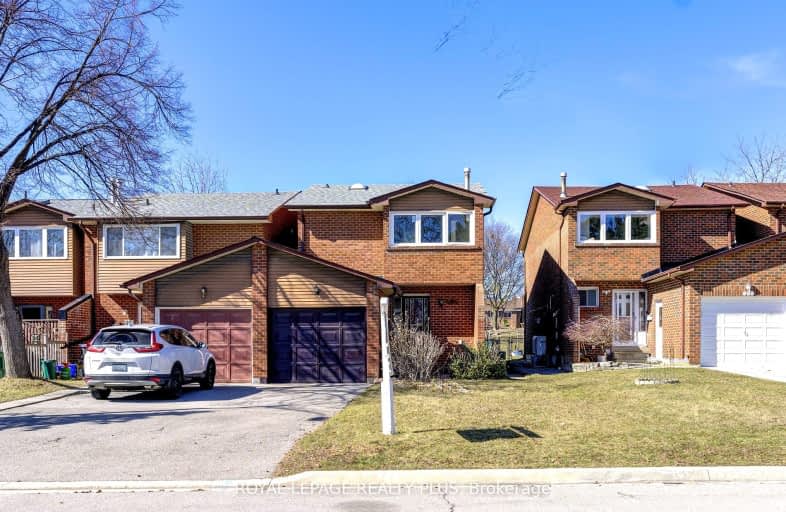
Very Walkable
- Most errands can be accomplished on foot.
Good Transit
- Some errands can be accomplished by public transportation.
Somewhat Bikeable
- Most errands require a car.

Silver Creek Public School
Elementary: PublicSt. Teresa of Calcutta Catholic Elementary School
Elementary: CatholicDixie Public School
Elementary: PublicClifton Public School
Elementary: PublicSt Thomas More School
Elementary: CatholicTomken Road Senior Public School
Elementary: PublicPeel Alternative South
Secondary: PublicPeel Alternative South ISR
Secondary: PublicGordon Graydon Memorial Secondary School
Secondary: PublicJohn Cabot Catholic Secondary School
Secondary: CatholicApplewood Heights Secondary School
Secondary: PublicGlenforest Secondary School
Secondary: Public-
Leão D'ouro Restaurant Bar
920 Dundas Street E, Mississauga, ON L4Y 2B8 0.26km -
Le Royal Resto & Lounge
755 Queensway E, Mississauga, ON L4Y 4C5 1.1km -
OKO blu
755 Queensway E, Mississauga, ON L4Y 4C5 1.11km
-
Tim Hortons
799 Dundas St E, Mississauga, ON L4Y 2B7 0.23km -
Vilamor Cafe
1030A Dundas Street E, Mississauga, ON L4Y 2B8 0.55km -
McDonald's
1050 Dundas Street East, Mississauga, ON L4Y 2C1 0.6km
-
Huf Gym
700 Dundas Street East, Mississauga, ON L4Y 3Y5 0.51km -
LA Fitness
3100 Dixie Rd, Ste 14a, Mississauga, ON L4Y 2A6 1.46km -
Planet Fitness
1452-1454 Dundas Street, Mississauga, ON L4X 1L4 1.75km
-
A Plus Pharmacy
801 Dundas Street E, Mississauga, ON L4Y 4G9 0.17km -
Global Pharmacy Canada
1090 Dundas Street E, Suite 106, Mississauga, ON L4Y 2B8 0.66km -
Rexall
3100 Dixie Road, Mississauga, ON L4Y 2A0 1.57km
-
Tsui Xiang Tsuen Restaurant
888 Dundas Street E, Mississauga, ON L4Y 2B8 0.16km -
Pizzaville
801 Dundas Street E, Mississauga, ON L4Y 4G9 0.18km -
Chibugan Eh!
888 Dundas Street East, Unit F2, Mississauga, ON L4Y 4G6 0.19km
-
Mississauga Chinese Centre
888 Dundas Street E, Mississauga, ON L4Y 4G6 0.18km -
Dixie Decor Centre
1425 Dundas Street E, Mississauga, ON L4X 2W4 1.69km -
Applewood Plaza
1077 N Service Rd, Applewood, ON L4Y 1A6 1.9km
-
Oriental Food Centre
888 Dundas Street E, Mississauga, ON L4Y 4G6 0.18km -
Al Premium Food Mart
888 Dundas Street E, Unit E5-8, Mississauga, ON L4Y 4G6 0.26km -
Tavora
1030 Dundas Street E, Mississauga, ON L4Y 2B8 0.55km
-
LCBO
1520 Dundas Street E, Mississauga, ON L4X 1L4 1.99km -
Dial a Bottle
3000 Hurontario Street, Mississauga, ON L5B 4M4 2.6km -
LCBO
25 Hillcrest Avenue, Mississauga, ON L5B 1R1 2.66km
-
Tru Value
820 Dundas Street E, Mississauga, ON L4Y 2B6 0.23km -
Precision Motors
1000 Dundas Street E, Unit 109, Mississauga, ON L4Y 2B8 0.47km -
Zoro Muffler
2580 Stanfield Road, Mississauga, ON L4Y 4H1 0.75km
-
Cinéstarz
377 Burnhamthorpe Road E, Mississauga, ON L4Z 1C7 2.39km -
Central Parkway Cinema
377 Burnhamthorpe Road E, Central Parkway Mall, Mississauga, ON L5A 3Y1 2.32km -
Cineplex Odeon Corporation
100 City Centre Drive, Mississauga, ON L5B 2C9 3.47km
-
Mississauga Valley Community Centre & Library
1275 Mississauga Valley Boulevard, Mississauga, ON L5A 3R8 2.15km -
Burnhamthorpe Branch Library
1350 Burnhamthorpe Road E, Mississauga, ON L4Y 3V9 2.57km -
Cooksville Branch Library
3024 Hurontario Street, Mississauga, ON L5B 4M4 2.61km
-
Trillium Health Centre - Toronto West Site
150 Sherway Drive, Toronto, ON M9C 1A4 3.02km -
Queensway Care Centre
150 Sherway Drive, Etobicoke, ON M9C 1A4 3.01km -
Fusion Hair Therapy
33 City Centre Drive, Suite 680, Mississauga, ON L5B 2N5 3.41km
-
Mississauga Valley Park
1275 Mississauga Valley Blvd, Mississauga ON L5A 3R8 2.19km -
Gordon Lummiss Park
246 Paisley Blvd W, Mississauga ON L5B 3B4 3.55km -
Marie Curtis Park
40 2nd St, Etobicoke ON M8V 2X3 4.41km
-
Scotiabank
3295 Kirwin Ave, Mississauga ON L5A 4K9 2.54km -
CIBC
5 Dundas St E (at Hurontario St.), Mississauga ON L5A 1V9 2.56km -
TD Bank Financial Group
4141 Dixie Rd, Mississauga ON L4W 1V5 3.03km
- 3 bath
- 3 bed
- 1500 sqft
3201 Joel Kerbel Place, Mississauga, Ontario • L4Y 0B1 • Applewood



