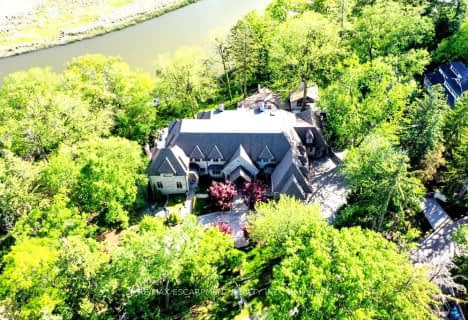Inactive on Oct 31, 2024
Note: Property is not currently for sale or for rent.

-
Type: Detached
-
Style: Bungalow
-
Lot Size: 174 x 167 Feet
-
Age: 16-30 years
-
Taxes: $50,706 per year
-
Days on Site: 150 Days
-
Added: Nov 03, 2024 (4 months on market)
-
Updated:
-
Last Checked: 1 month ago
-
MLS®#: W10403366
-
Listed By: Cayman marshall international realty inc.
Experience over half an acre of luxurious living with 174ft of waterfront frontage with Riparian Rights and expansive views of the city skyline and CN Tower! This is the ultimate home for any entertainer or sports-enthusiast featuring over7700 sq ft of above-grade living space with a golf-driving range atop the slate roof and a backyard oasis boasting a waterfall pool, hot tub and terraced gardens. Located on a quiet and private street in the sought-after Lorne Park neighbourhood, a grand foyer welcomes you into this Chateau esque home with luxurious amenities including a private elevator (access from roof to lower level) ,gourmet kitchen, wine cellar and wine-tasting room. Generous-sized ground floor bedrooms are conveniently located in one wing of the home with a primary suite featuring a spa-like ensuite, dressing room and private walkout to the terrace. Retreat to a private mahogany paneled office or relax in the den over looking the water with a good book. Plenty of room to host grand family and friends get-togethers with a formal dining room, theatre, gym, recreation room and multiple walkouts. The elevator has added convenience with access from the lower level to the main level and also to the upper attic level to access the rooftop driving range. There are only 3 waterfront lots over 170' frontage in Mississauga, there are only 3 large scale waterfront bungalows in Mississauga and this is the only one with CN Tower and City skyline views! There are only 99 riparian waterfront lots in Mississauga this is a scarce product and great investment.
Property Details
Facts for 872 Whittier Crescent, Mississauga
Status
Days on Market: 150
Last Status: Expired
Sold Date: May 10, 2025
Closed Date: Nov 30, -0001
Expiry Date: Oct 31, 2024
Unavailable Date: Nov 03, 2024
Input Date: Jun 03, 2024
Prior LSC: Listing with no contract changes
Property
Status: Sale
Property Type: Detached
Style: Bungalow
Age: 16-30
Area: Mississauga
Community: Lorne Park
Availability Date: Flexible
Assessment Amount: $5,752,000
Assessment Year: 2024
Inside
Bedrooms: 3
Bedrooms Plus: 1
Bathrooms: 6
Kitchens: 1
Rooms: 14
Air Conditioning: Central Air
Fireplace: Yes
Washrooms: 6
Building
Basement: Finished
Basement 2: W/O
Heat Type: Forced Air
Heat Source: Gas
Exterior: Stone
Exterior: Stucco/Plaster
Elevator: N
Water Supply: Municipal
Special Designation: Unknown
Parking
Driveway: Pvt Double
Garage Spaces: 4
Garage Type: Attached
Covered Parking Spaces: 6
Total Parking Spaces: 10
Fees
Tax Year: 2024
Tax Legal Description: PT LT 16 PL C89 TORONTO AS IN VS43131, T/W VS43131 IF ANY ; MISS
Taxes: $50,706
Land
Cross Street: Lakeshore Rd W to Wh
Municipality District: Mississauga
Fronting On: South
Parcel Number: 134880947
Pool: Indoor
Sewer: Septic
Lot Depth: 167 Feet
Lot Frontage: 174 Feet
Acres: .50-1.99
Zoning: R2
Water Body Type: Lake
Water Frontage: 174
Access To Property: Water Only
Access To Property: Yr Rnd Municpal Rd
Easements Restrictions: Unknown
Water Features: Dock
Water Features: Stairs to Watrfrnt
Shoreline: Deep
Shoreline: Natural
Shoreline Allowance: None
Rooms
Room details for 872 Whittier Crescent, Mississauga
| Type | Dimensions | Description |
|---|---|---|
| Foyer Main | 3.61 x 5.21 | |
| Great Rm Main | 7.54 x 7.54 | Fireplace |
| Other Main | 4.27 x 4.55 | |
| Kitchen Main | 3.48 x 4.80 | |
| Bathroom Main | - | |
| Office Main | 3.51 x 3.84 | |
| Den Main | 4.44 x 4.83 | Fireplace |
| Prim Bdrm Main | 4.19 x 7.34 | Fireplace, W/I Closet |
| Laundry Main | 2.69 x 4.14 | |
| Br Main | 4.04 x 4.09 | Semi Ensuite |
| Bathroom Main | - | Semi Ensuite |
| Br Main | 3.94 x 4.24 | Semi Ensuite |
| XXXXXXXX | XXX XX, XXXX |
XXXXXXXX XXX XXXX |
|
| XXX XX, XXXX |
XXXXXX XXX XXXX |
$XX,XXX,XXX | |
| XXXXXXXX | XXX XX, XXXX |
XXXXXXXX XXX XXXX |
|
| XXX XX, XXXX |
XXXXXX XXX XXXX |
$XX,XXX,XXX | |
| XXXXXXXX | XXX XX, XXXX |
XXXXXXX XXX XXXX |
|
| XXX XX, XXXX |
XXXXXX XXX XXXX |
$XX,XXX,XXX |
| XXXXXXXX XXXXXXXX | XXX XX, XXXX | XXX XXXX |
| XXXXXXXX XXXXXX | XXX XX, XXXX | $13,980,000 XXX XXXX |
| XXXXXXXX XXXXXXXX | XXX XX, XXXX | XXX XXXX |
| XXXXXXXX XXXXXX | XXX XX, XXXX | $14,750,000 XXX XXXX |
| XXXXXXXX XXXXXXX | XXX XX, XXXX | XXX XXXX |
| XXXXXXXX XXXXXX | XXX XX, XXXX | $15,999,900 XXX XXXX |

Owenwood Public School
Elementary: PublicKenollie Public School
Elementary: PublicRiverside Public School
Elementary: PublicGreen Glade Senior Public School
Elementary: PublicTecumseh Public School
Elementary: PublicSt Luke Catholic Elementary School
Elementary: CatholicT. L. Kennedy Secondary School
Secondary: PublicIona Secondary School
Secondary: CatholicLorne Park Secondary School
Secondary: PublicSt Martin Secondary School
Secondary: CatholicPort Credit Secondary School
Secondary: PublicCawthra Park Secondary School
Secondary: Public- 7 bath
- 5 bed
- 5000 sqft
1500 Watersedge Road, Mississauga, Ontario • L5J 1A4 • Clarkson
- 13 bath
- 6 bed
1420 Stavebank Road, Mississauga, Ontario • L5G 2V3 • Mineola


