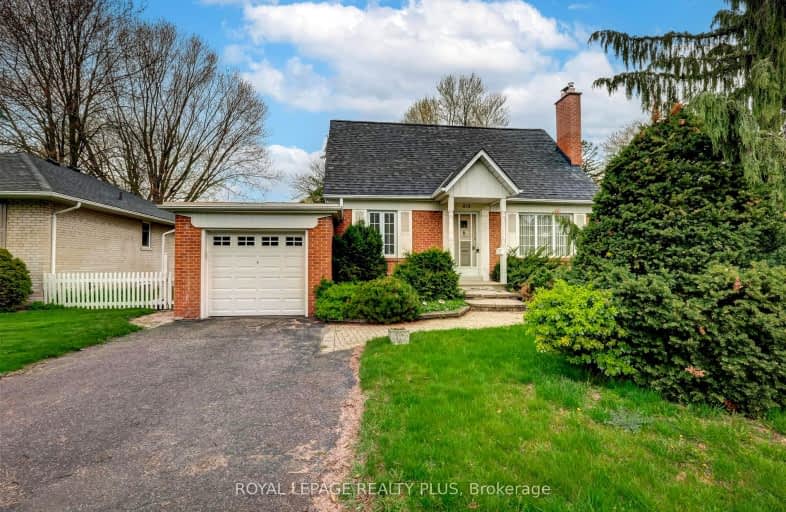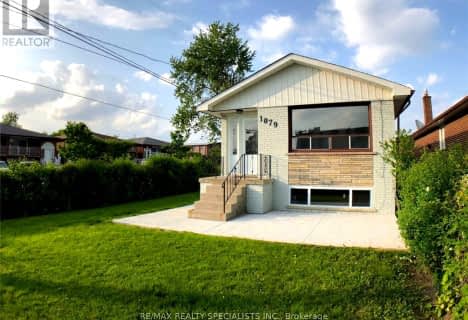Somewhat Walkable
- Some errands can be accomplished on foot.
Some Transit
- Most errands require a car.
Bikeable
- Some errands can be accomplished on bike.

Westacres Public School
Elementary: PublicSt Edmund Separate School
Elementary: CatholicClifton Public School
Elementary: PublicMunden Park Public School
Elementary: PublicAllan A Martin Senior Public School
Elementary: PublicSt Timothy School
Elementary: CatholicPeel Alternative South
Secondary: PublicPeel Alternative South ISR
Secondary: PublicSt Paul Secondary School
Secondary: CatholicGordon Graydon Memorial Secondary School
Secondary: PublicApplewood Heights Secondary School
Secondary: PublicCawthra Park Secondary School
Secondary: Public-
Mississauga Valley Park
1275 Mississauga Valley Blvd, Mississauga ON L5A 3R8 3.12km -
Marie Curtis Park
40 2nd St, Etobicoke ON M8V 2X3 3.34km -
Marie Curtis Dog Park
Island Rd (at Lakeshore Rd E), Toronto ON 3.33km
-
TD Bank Financial Group
4141 Dixie Rd, Mississauga ON L4W 1V5 4.19km -
RBC Royal Bank
100 City Centre Dr, Mississauga ON L5B 2C9 4.32km -
CIBC
1 City Centre Dr (at Robert Speck Pkwy.), Mississauga ON L5B 1M2 4.37km
- 2 bath
- 3 bed
3659 Holden Crescent, Mississauga, Ontario • L5A 2V9 • Mississauga Valleys













