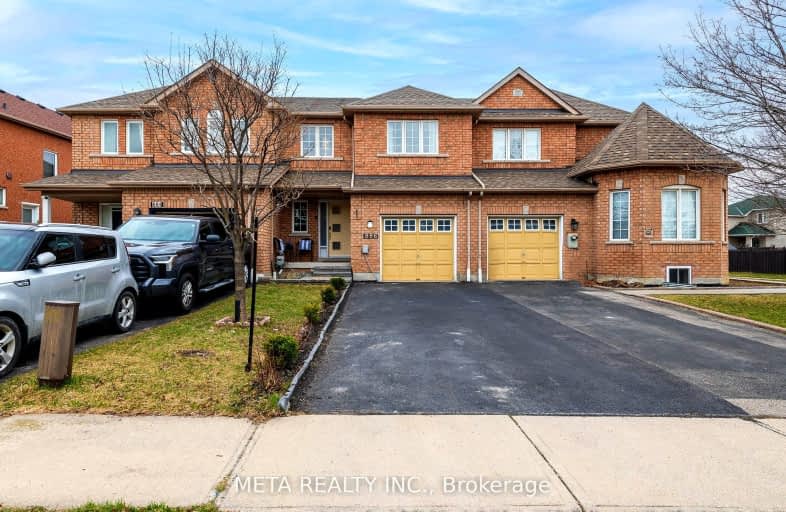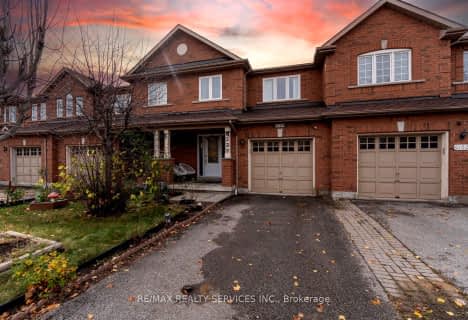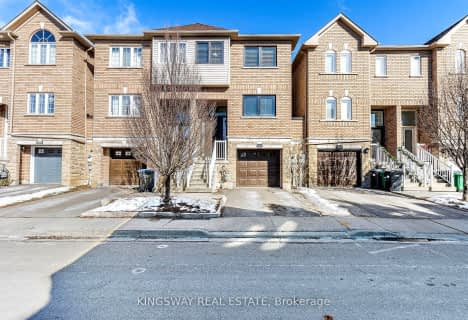
Car-Dependent
- Most errands require a car.
Some Transit
- Most errands require a car.
Somewhat Bikeable
- Most errands require a car.

École élémentaire École élémentaire Le Flambeau
Elementary: PublicSt Gregory School
Elementary: CatholicSt Veronica Elementary School
Elementary: CatholicSt Julia Catholic Elementary School
Elementary: CatholicBritannia Public School
Elementary: PublicDavid Leeder Middle School
Elementary: PublicÉSC Sainte-Famille
Secondary: CatholicStreetsville Secondary School
Secondary: PublicSt Joseph Secondary School
Secondary: CatholicMississauga Secondary School
Secondary: PublicRick Hansen Secondary School
Secondary: PublicSt Marcellinus Secondary School
Secondary: Catholic-
Mishree
825 Britannia Rd W, Mississauga, ON L5V 2X8 1.31km -
Fionn MacCool's Irish Pub
825 Britannia Road W, Mississauga, ON L5V 2X8 1.32km -
Uncle Bucks
64 Meadowvale, Raheen, Co. Wexford 5147.48km
-
Tim Hortons
800, Bancroft Drive, Mississauga, ON L5V 2Y6 0.66km -
Tim Hortons
780 Bancroft Dr, Mississauga, ON L5V 2Y6 0.66km -
Starbucks
6055 Mavis Road, Unit 1, Mississauga, ON L5R 4G6 1.24km
-
Goodlife Fitness
785 Britannia Road W, Unit 3, Mississauga, ON L5V 2X8 1.27km -
LA Fitness
40 Annagem Blvd, Mississauga, ON L5T 2Y3 2.43km -
Progressive Health and Fitness
225 Traders Boulevard E, Unit 8, Mississauga, ON L4Z 3L8 3.1km
-
Shoppers Drug Mart
7070 McClaughlin Road, Mississauga, ON L5W 1W7 2.13km -
Tom & Michelle's No Frills
6085 Creditview Road, Mississauga, ON L5V 2A8 2.16km -
Derry Village IDA Pharmacy and Medical Centre
7070 S Barbara Boulevard, Suite 2, Mississauga, ON L5W 0E6 2.51km
-
Delicious 101
Mississauga, ON L5V 2G6 0.38km -
Noodle Street
801 Boyer Boulevard, Mississauga, ON L5V 2Y3 0.94km -
Noodle Street
801 Boyer Boulevard, Mississauga, ON L5V 2Y1 0.94km
-
Heartland Town Centre
6075 Mavis Road, Mississauga, ON L5R 4G 1.37km -
Derry Village Square
7070 St Barbara Boulevard, Mississauga, ON L5W 0E6 2.27km -
Products NET
7111 Syntex Drive, 3rd Floor, Mississauga, ON L5N 8C3 3.96km
-
The Meathead Store
1A -6045 Mavis Road, Mississauga, ON L5R 4G6 1.31km -
Asian Bazaar
816 Britannia Road W, Mississauga, ON L5V 0A6 1.38km -
Costco Wholesale
5900 Rodeo Drive, Mississauga, ON L5R 3S9 1.65km
-
LCBO
5925 Rodeo Drive, Mississauga, ON L5R 1.81km -
LCBO
128 Queen Street S, Centre Plaza, Mississauga, ON L5M 1K8 4.05km -
LCBO
5035 Hurontario Street, Unit 9, Mississauga, ON L4Z 3X7 4.71km
-
Team Chrysler Jeep Dodge Ram
777 Bancroft Drive, Mississauga, ON L5V 2Y6 0.53km -
Esso
6160 Mavis Road, Mississauga, ON L5V 2Y1 0.65km -
Shell
745 Courtneypark Drive W, Mississauga, ON L5W 1L9 0.67km
-
Cineplex Cinemas Courtney Park
110 Courtney Park Drive, Mississauga, ON L5T 2Y3 2.62km -
Bollywood Unlimited
512 Bristol Road W, Unit 2, Mississauga, ON L5R 3Z1 3.57km -
Cineplex Cinemas Mississauga
309 Rathburn Road W, Mississauga, ON L5B 4C1 5.9km
-
Courtney Park Public Library
730 Courtneypark Drive W, Mississauga, ON L5W 1L9 0.6km -
Streetsville Library
112 Queen St S, Mississauga, ON L5M 1K8 3.92km -
Frank McKechnie Community Centre
310 Bristol Road E, Mississauga, ON L4Z 3V5 4.56km
-
Fusion Hair Therapy
33 City Centre Drive, Suite 680, Mississauga, ON L5B 2N5 6.28km -
The Credit Valley Hospital
2200 Eglinton Avenue W, Mississauga, ON L5M 2N1 6.69km -
Dynacare Laboratory and Health Services Centre
1B- 600 Matheson Blvd W, Mississauga, ON L5R 4C1 2km
-
Staghorn Woods Park
855 Ceremonial Dr, Mississauga ON 3.11km -
Lake Aquitaine Park
2750 Aquitaine Ave, Mississauga ON L5N 3S6 4.93km -
Manor Hill Park
Ontario 5.14km
-
TD Bank Financial Group
20 Milverton Dr, Mississauga ON L5R 3G2 3.01km -
BMO Bank of Montreal
2000 Argentia Rd, Mississauga ON L5N 1P7 6.74km -
Scotiabank
2 Robert Speck Pky (Hurontario), Mississauga ON L4Z 1H8 6.36km
- 3 bath
- 3 bed
- 1500 sqft
6171 Rowers Crescent, Mississauga, Ontario • L5V 2Z9 • East Credit
- 4 bath
- 4 bed
- 1500 sqft
1328 Granrock Crescent, Mississauga, Ontario • L5V 0E1 • East Credit






