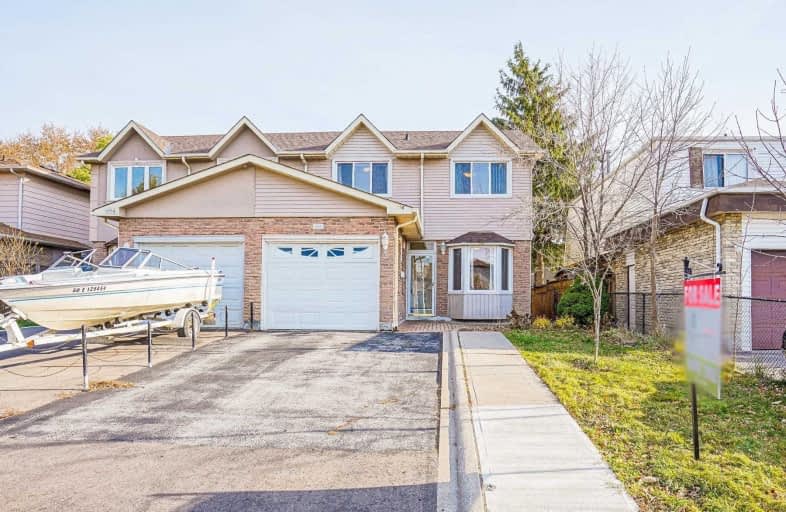Sold on Nov 12, 2020
Note: Property is not currently for sale or for rent.

-
Type: Semi-Detached
-
Style: 2-Storey
-
Size: 1500 sqft
-
Lot Size: 30 x 110.59 Feet
-
Age: 31-50 years
-
Taxes: $3,948 per year
-
Days on Site: 5 Days
-
Added: Nov 07, 2020 (5 days on market)
-
Updated:
-
Last Checked: 7 hours ago
-
MLS®#: W4982644
-
Listed By: Wealthpower real estate inc., brokerage
Rare 4 Bedroom 3 Washroom Semi-Detached In High Demand Heartland Area. High Ranked Woodland Schools. Hardwood Floors, Spacious & W/3 Car Parking, Finished Lower Level W/New Berber Carpet, Bath, Entertainment Room + Office! Chef's Retro Kitchen W/Pass-Thru To Living Room, Granite Counters, Tile Back Splash, Walk-Out To Private Patio In A Fenced Backyard. Close To Hwy 403, 407, Square One, Super-Market, Parks, Transit & Other Amenities.
Extras
Double-Door Fridge, Stove, B/I Dw, Washer/Dryer. All Elfs, All Window Coverings, Gdo (1 Remote), C/Air(1Year).
Property Details
Facts for 886 Stainton Drive, Mississauga
Status
Days on Market: 5
Last Status: Sold
Sold Date: Nov 12, 2020
Closed Date: Jan 18, 2021
Expiry Date: Feb 07, 2021
Sold Price: $832,500
Unavailable Date: Nov 12, 2020
Input Date: Nov 07, 2020
Prior LSC: Listing with no contract changes
Property
Status: Sale
Property Type: Semi-Detached
Style: 2-Storey
Size (sq ft): 1500
Age: 31-50
Area: Mississauga
Community: Erindale
Availability Date: Tba
Inside
Bedrooms: 4
Bathrooms: 3
Kitchens: 1
Rooms: 8
Den/Family Room: No
Air Conditioning: Central Air
Fireplace: No
Laundry Level: Lower
Washrooms: 3
Building
Basement: Finished
Basement 2: Full
Heat Type: Forced Air
Heat Source: Gas
Exterior: Brick
Exterior: Vinyl Siding
Water Supply: Municipal
Special Designation: Unknown
Other Structures: Garden Shed
Parking
Driveway: Private
Garage Spaces: 1
Garage Type: Attached
Covered Parking Spaces: 2
Total Parking Spaces: 3
Fees
Tax Year: 2020
Tax Legal Description: Pcl 25-2, Sec M65;Pt Lt 25,Pl M65 Pt519,40,43R4294
Taxes: $3,948
Highlights
Feature: Fenced Yard
Feature: Park
Feature: Public Transit
Feature: Rec Centre
Feature: School
Land
Cross Street: Dundas/Wolfdale
Municipality District: Mississauga
Fronting On: South
Parcel Number: 133630288
Pool: None
Sewer: Sewers
Lot Depth: 110.59 Feet
Lot Frontage: 30 Feet
Acres: < .50
Additional Media
- Virtual Tour: http://uniquevtour.com/vtour/886-stainton-dr-mississauga-on
Rooms
Room details for 886 Stainton Drive, Mississauga
| Type | Dimensions | Description |
|---|---|---|
| Living Main | 3.90 x 4.17 | Hardwood Floor, Casement Windows |
| Dining Main | 2.72 x 4.25 | Hardwood Floor, Separate Rm, Bay Window |
| Kitchen Main | 2.50 x 3.25 | Ceramic Floor, Granite Counter, B/I Dishwasher |
| Breakfast Main | 2.05 x 2.56 | Ceramic Floor, Pantry, W/O To Patio |
| Master 2nd | 3.12 x 4.45 | Parquet Floor, Double Closet, Window |
| 2nd Br 2nd | 3.01 x 3.33 | Parquet Floor, Double Closet, Window |
| 3rd Br 2nd | 2.70 x 4.08 | Parquet Floor, Double Closet, Window |
| 4th Br 2nd | 2.63 x 4.18 | Parquet Floor, Double Closet, Window |
| Rec Bsmt | 5.14 x 5.27 | Broadloom, Window, 3 Pc Ensuite |
| Office Bsmt | 1.95 x 3.30 | |
| Utility Bsmt | 1.87 x 2.44 | B/I Shelves |
| XXXXXXXX | XXX XX, XXXX |
XXXX XXX XXXX |
$XXX,XXX |
| XXX XX, XXXX |
XXXXXX XXX XXXX |
$XXX,XXX | |
| XXXXXXXX | XXX XX, XXXX |
XXXX XXX XXXX |
$XXX,XXX |
| XXX XX, XXXX |
XXXXXX XXX XXXX |
$XXX,XXX | |
| XXXXXXXX | XXX XX, XXXX |
XXXX XXX XXXX |
$XXX,XXX |
| XXX XX, XXXX |
XXXXXX XXX XXXX |
$XXX,XXX |
| XXXXXXXX XXXX | XXX XX, XXXX | $832,500 XXX XXXX |
| XXXXXXXX XXXXXX | XXX XX, XXXX | $849,000 XXX XXXX |
| XXXXXXXX XXXX | XXX XX, XXXX | $690,000 XXX XXXX |
| XXXXXXXX XXXXXX | XXX XX, XXXX | $599,000 XXX XXXX |
| XXXXXXXX XXXX | XXX XX, XXXX | $599,900 XXX XXXX |
| XXXXXXXX XXXXXX | XXX XX, XXXX | $599,900 XXX XXXX |

The Woodlands
Elementary: PublicSt. John XXIII Catholic Elementary School
Elementary: CatholicHawthorn Public School
Elementary: PublicSt Jerome Separate School
Elementary: CatholicCashmere Avenue Public School
Elementary: PublicMcBride Avenue Public School
Elementary: PublicT. L. Kennedy Secondary School
Secondary: PublicErindale Secondary School
Secondary: PublicThe Woodlands Secondary School
Secondary: PublicLorne Park Secondary School
Secondary: PublicSt Martin Secondary School
Secondary: CatholicFather Michael Goetz Secondary School
Secondary: Catholic- 3 bath
- 4 bed
3465 Ellengale Drive, Mississauga, Ontario • L5C 1Z6 • Erindale
- 3 bath
- 4 bed
- 1100 sqft
2133 Millway Gate, Mississauga, Ontario • L5L 1R2 • Erin Mills




