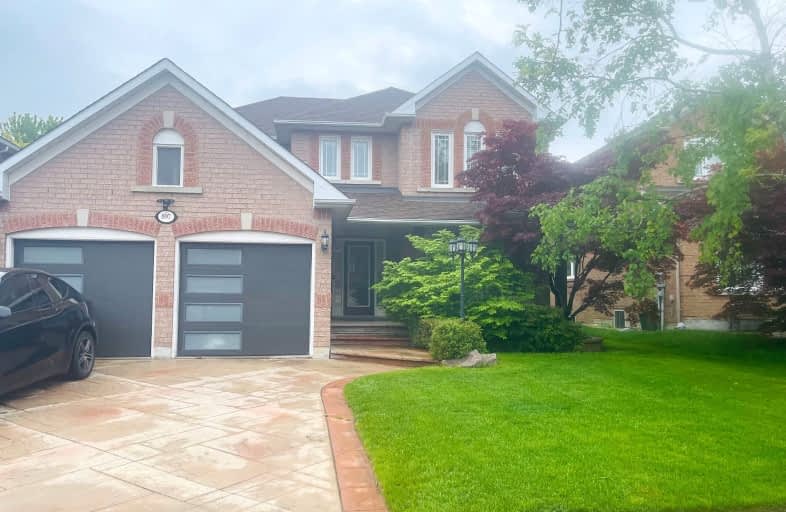Somewhat Walkable
- Some errands can be accomplished on foot.
Some Transit
- Most errands require a car.
Bikeable
- Some errands can be accomplished on bike.

École élémentaire École élémentaire Le Flambeau
Elementary: PublicSt Gregory School
Elementary: CatholicSt Raymond Elementary School
Elementary: CatholicSt Julia Catholic Elementary School
Elementary: CatholicBritannia Public School
Elementary: PublicWhitehorn Public School
Elementary: PublicStreetsville Secondary School
Secondary: PublicSt Joseph Secondary School
Secondary: CatholicMississauga Secondary School
Secondary: PublicRick Hansen Secondary School
Secondary: PublicSt Marcellinus Secondary School
Secondary: CatholicSt Francis Xavier Secondary School
Secondary: Catholic-
Meadowvale Conservation Area
1081 Old Derry Rd W (2nd Line), Mississauga ON L5B 3Y3 2.68km -
Lake Aquitaine Park
2750 Aquitaine Ave, Mississauga ON L5N 3S6 4.87km -
Sugar Maple Woods Park
5.91km
-
Scotiabank
865 Britannia Rd W (Britannia and Mavis), Mississauga ON L5V 2X8 0.73km -
BMO Bank of Montreal
2000 Argentia Rd, Mississauga ON L5N 1P7 6.92km -
CIBC
1 City Centre Dr (at Robert Speck Pkwy.), Mississauga ON L5B 1M2 5.69km
- 3 bath
- 4 bed
- 2000 sqft
617 Valleyrose Drive, Mississauga, Ontario • L5W 1X2 • Meadowvale Village
- 3 bath
- 4 bed
- 2000 sqft
7095 Benjamin Court, Mississauga, Ontario • L5W 0E1 • Meadowvale Village
- 3 bath
- 4 bed
- 1500 sqft
7099 Village Walk, Mississauga, Ontario • L5W 1X5 • Meadowvale Village
- 3 bath
- 4 bed
- 1500 sqft
1038 Windsor Hill Boulevard, Mississauga, Ontario • L5V 1P4 • East Credit
- 4 bath
- 4 bed
- 3000 sqft
5715 Riverdale Crescent, Mississauga, Ontario • L5M 4R3 • East Credit













