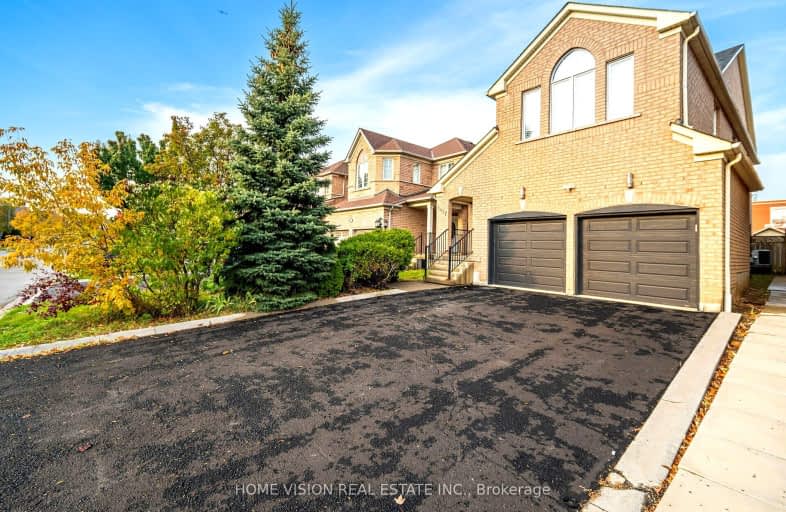Somewhat Walkable
- Some errands can be accomplished on foot.
Good Transit
- Some errands can be accomplished by public transportation.
Somewhat Bikeable
- Most errands require a car.

École élémentaire École élémentaire Le Flambeau
Elementary: PublicSt Veronica Elementary School
Elementary: CatholicSt Julia Catholic Elementary School
Elementary: CatholicMeadowvale Village Public School
Elementary: PublicDerry West Village Public School
Elementary: PublicDavid Leeder Middle School
Elementary: PublicÉcole secondaire Jeunes sans frontières
Secondary: PublicÉSC Sainte-Famille
Secondary: CatholicSt Joseph Secondary School
Secondary: CatholicMississauga Secondary School
Secondary: PublicSt Marcellinus Secondary School
Secondary: CatholicTurner Fenton Secondary School
Secondary: Public-
Meadowvale Conservation Area
1081 Old Derry Rd W (2nd Line), Mississauga ON L5B 3Y3 1.31km -
Fairwind Park
181 Eglinton Ave W, Mississauga ON L5R 0E9 5.63km -
Manor Hill Park
Ontario 6.47km
-
CIBC
5985 Latimer Dr (Heartland Town Centre), Mississauga ON L5V 0B7 2.86km -
TD Bank Financial Group
20 Milverton Dr, Mississauga ON L5R 3G2 3.83km -
Royal Bank of Canada
6420 Dixie Rdm, Mississauga ON 6.07km
- 3 bath
- 4 bed
- 1500 sqft
133 Creditstone Road, Brampton, Ontario • L6Y 4G3 • Fletcher's Creek South
- 4 bath
- 4 bed
- 1500 sqft
Main-6892 Old Creditview Road, Mississauga, Ontario • L5N 8K5 • Meadowvale Village
- — bath
- — bed
- — sqft
923 Brass Winds Place, Mississauga, Ontario • L5W 1T1 • Meadowvale Village
- 3 bath
- 4 bed
- 1100 sqft
MAIN2-960 Knotty Pine Grove, Mississauga, Ontario • L5W 1J9 • Meadowvale Village
- 3 bath
- 4 bed
- 2000 sqft
7369 Saint Barbara Boulevard, Mississauga, Ontario • L5W 0C3 • Meadowvale Village














